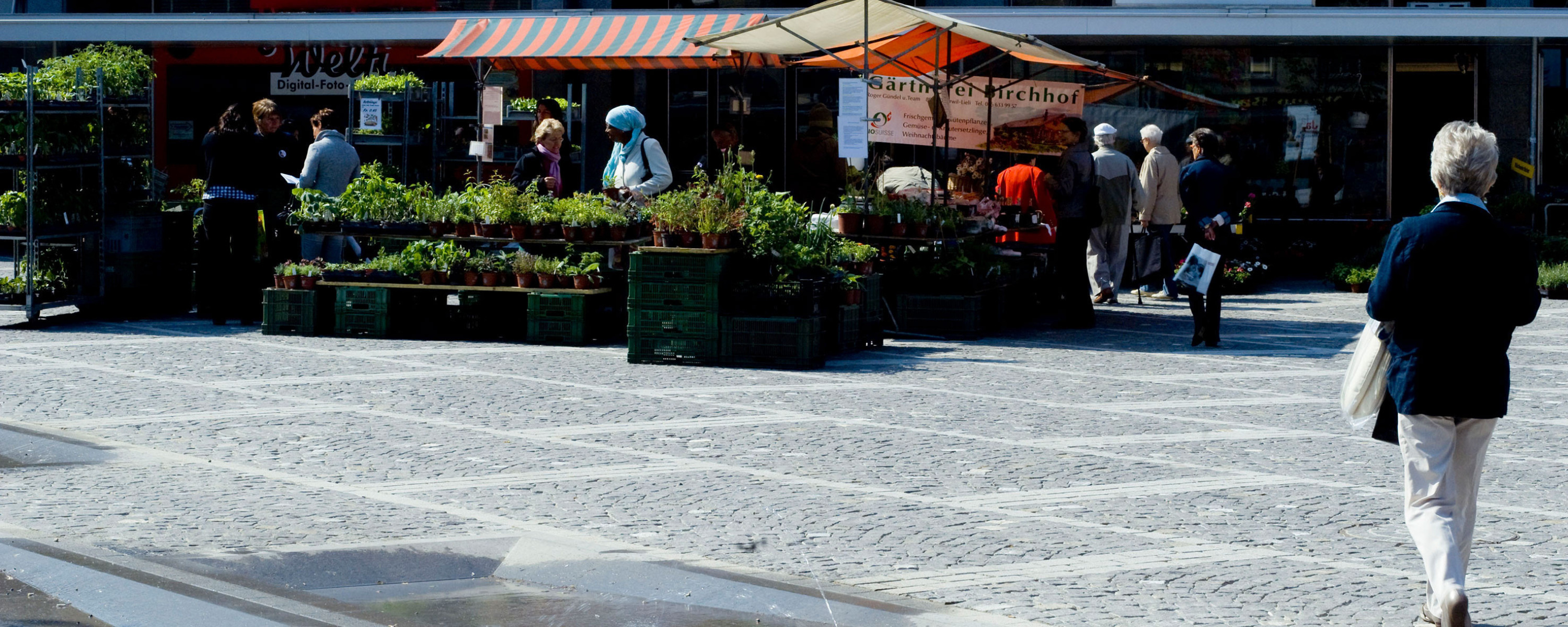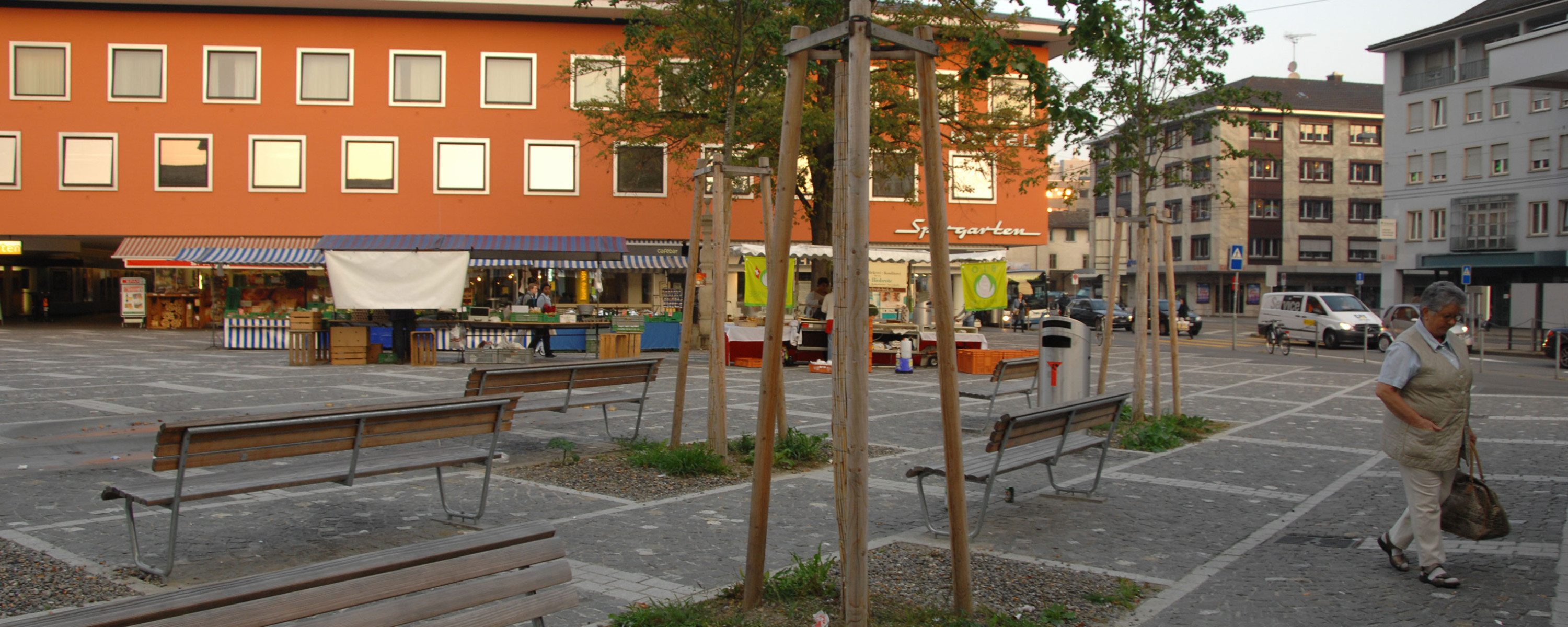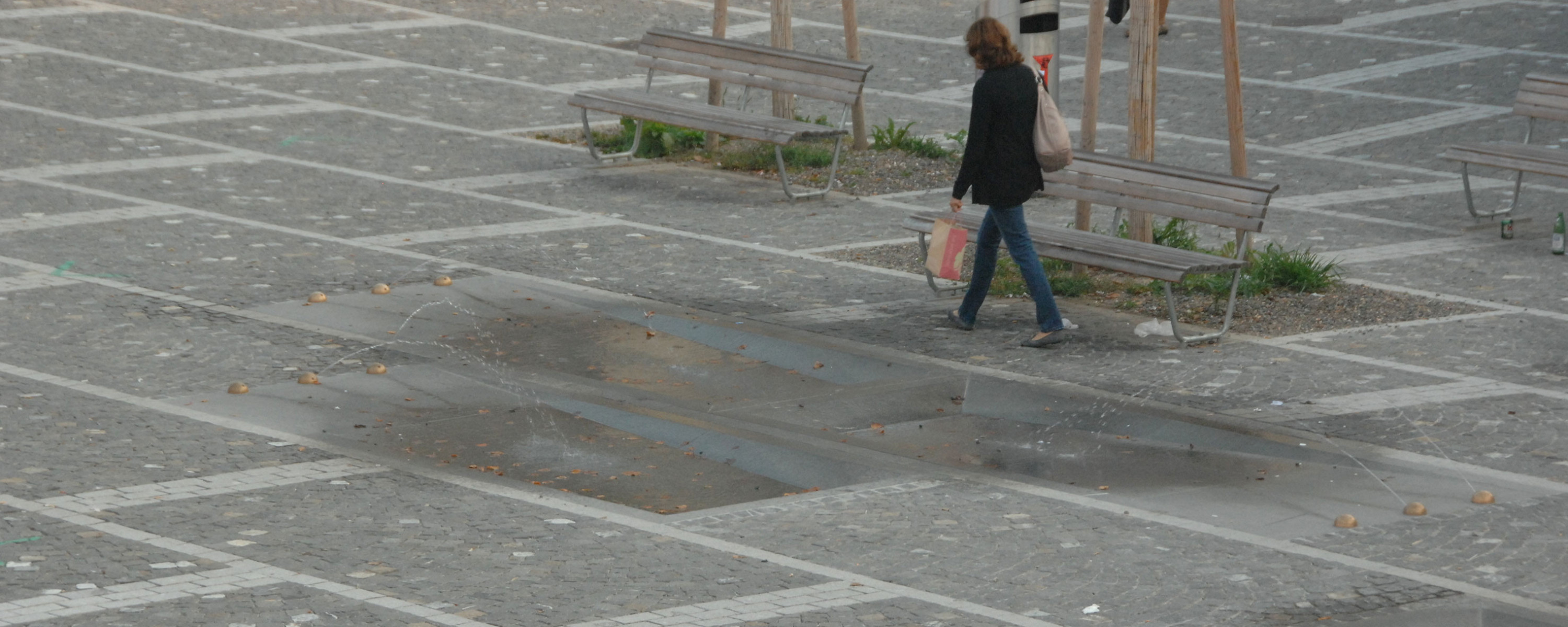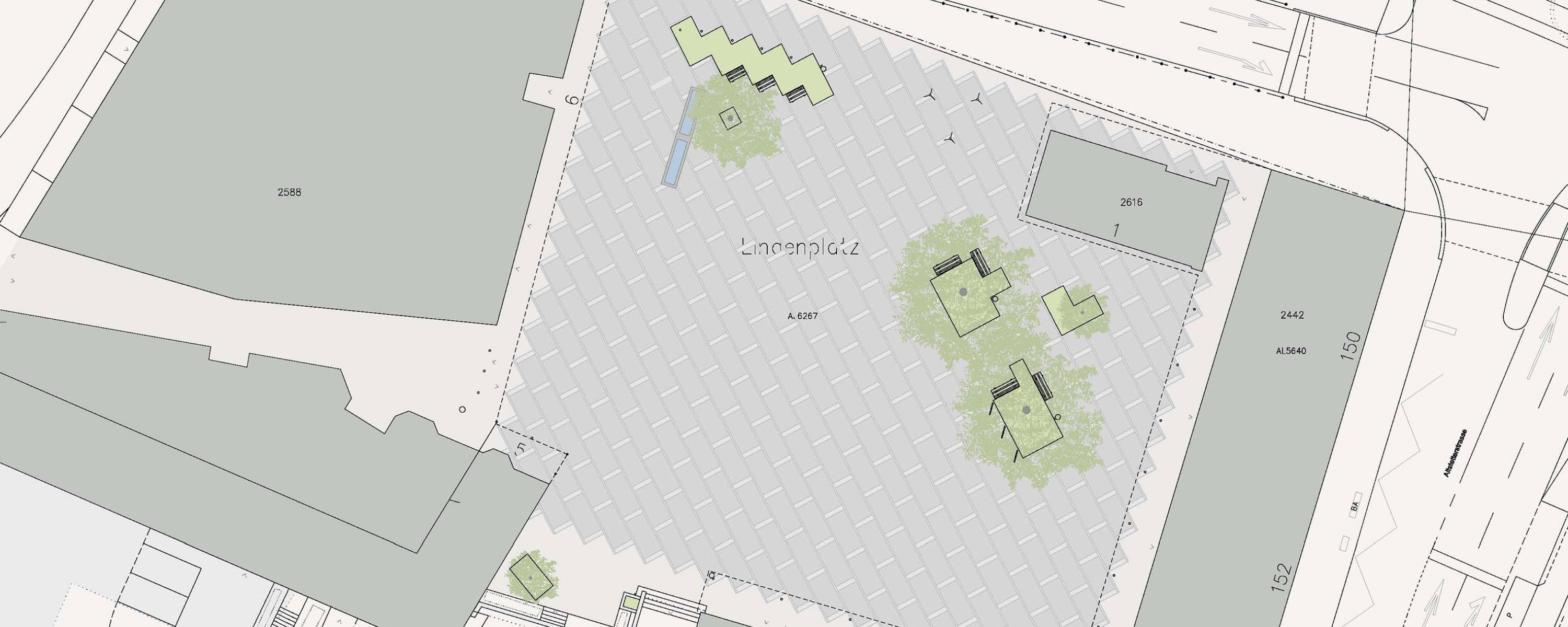Equipment elements such as benches, litterbins, flagpoles, and billboards have been removed from the square, just as the two existing raised beds with the lime trees and the grassy strip toward Badener Strasse. The historical fountain and the lime tree to the side of the fountain have been preserved. The surface of the characteristic carpet of natural stone has been renewed and forms a homogeneous, tranquil basis for the positioning of the new design elements consisting of lime trees, benches, and a water fountain. The composition of these three elements structures the square, forms a focal point, and creates a place for spending time. The trees, benches, and water are arranged loosely interspersed within a cartridge grid on the surface of the square and thus intentionally do not adhere to any symmetry. The stairs toward Pfarrhausstrasse have been redesigned and the chessboard from the surface of the square has been relocated to the “terrace” to the side of the steps. One important use criterion for Lindenplatz is multi-functionality. The weekly market and events of various kinds take place on the square.
Lindenplatz
The characteristic natural stone carpet and the old lime tree with the fountain basin have been retained. Unnecessary items have been removed. A group of young lime trees and a water fountain set into the ground create a new place to meet. The multi-functionality of the square is reinforced.
Client
- Tiefbauamt der Stadt Zürich
Project Data
- Conception 2007
- Réalisation 2010-2011
- Superficie 3`000 m²
Year
2010
Location
Zürich



















