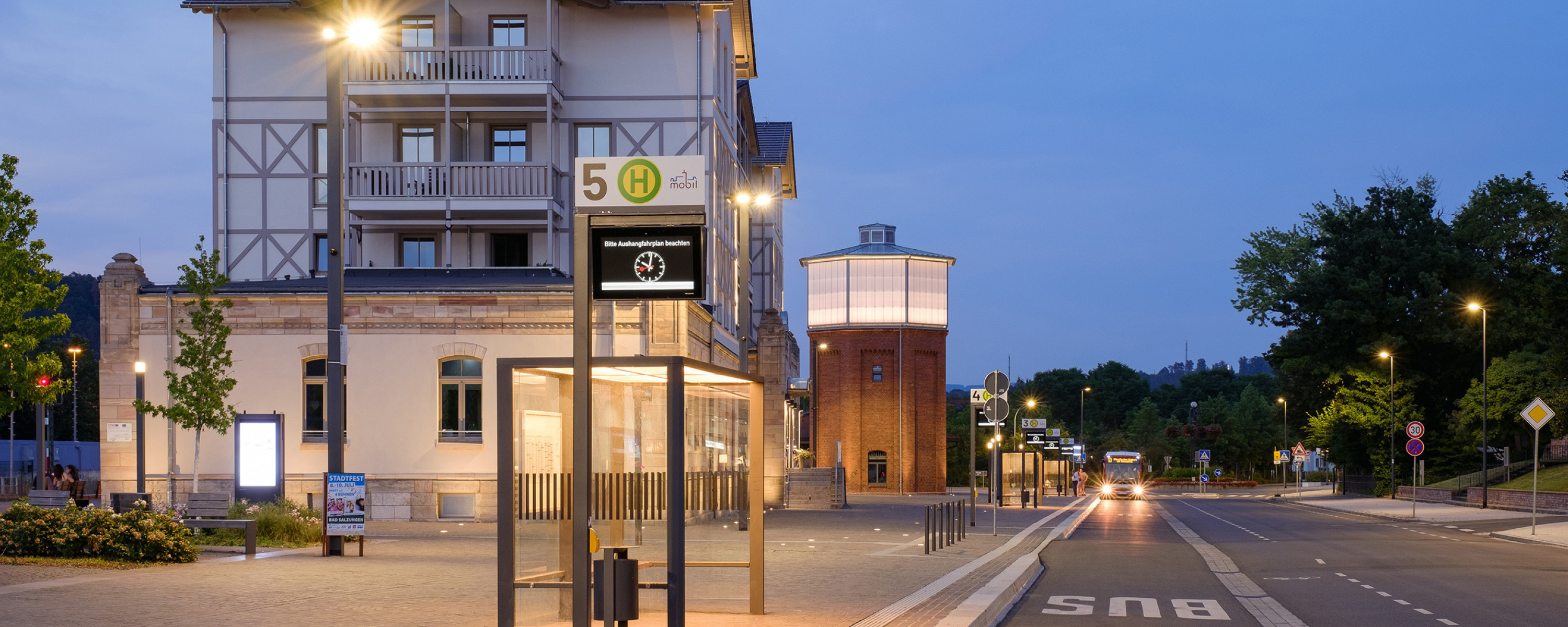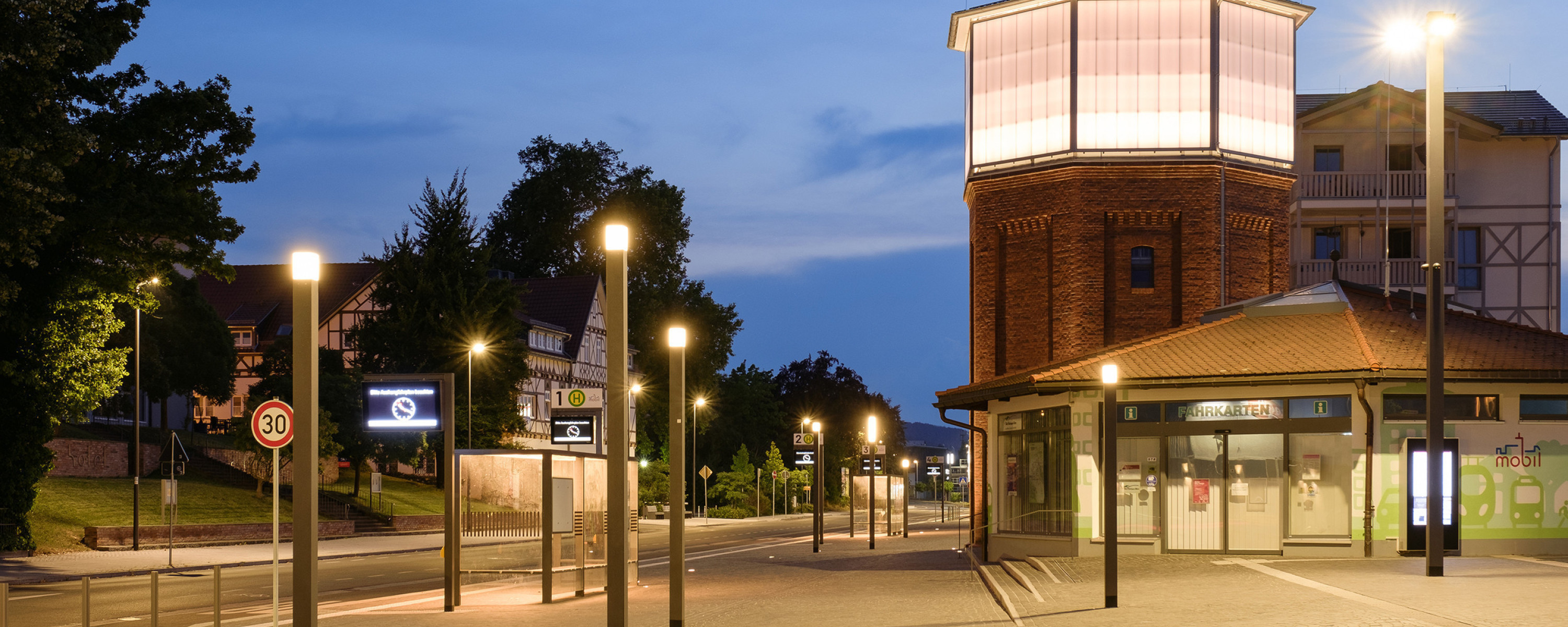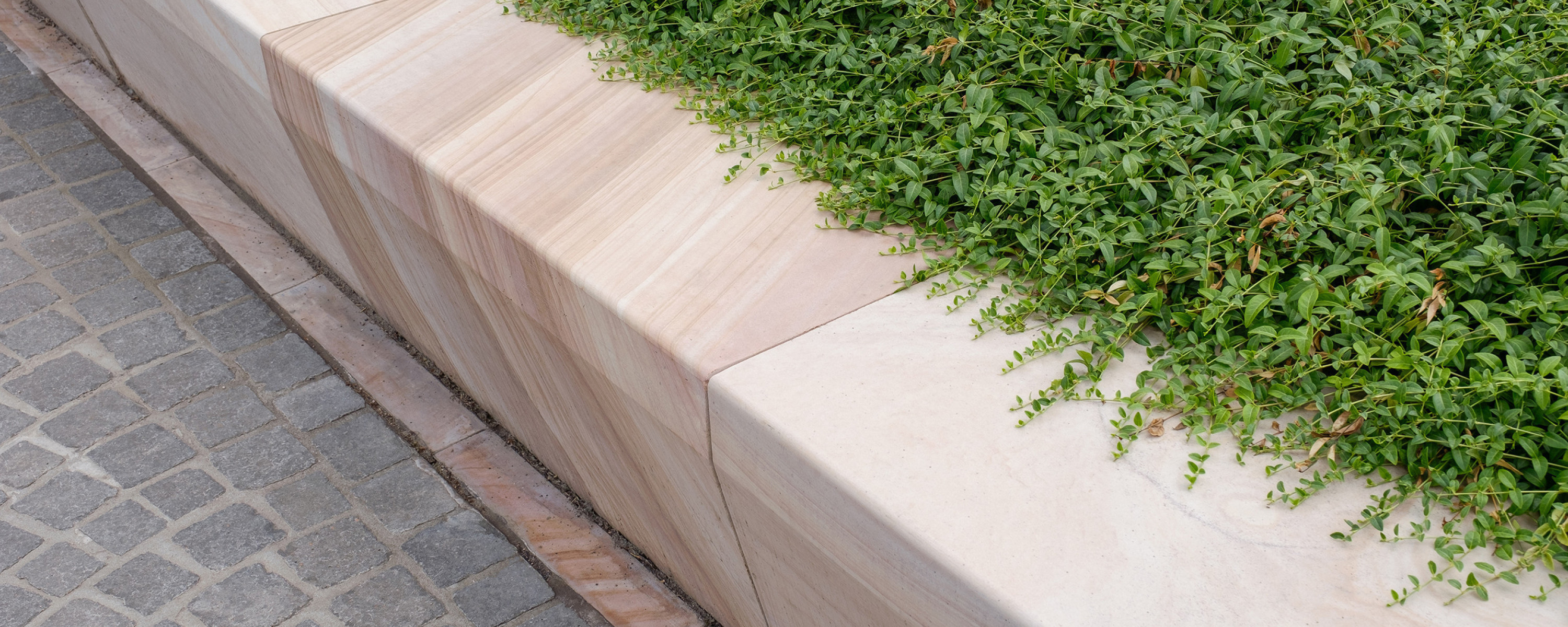The new open spaces of the train station area are slid under the renovated station building, the water tower, and the pavilion like a carpet, strengthen the impact of the structure in urban space, and make it easier to read the utilizations. The uniform surfacing thus extends directly up to the abutting railway tracks and transportation facilities. In this homogenous carpet, our design envisions inlays in the public square with its variable uses, overlaid with a canopy of trees to both the west and east of the centrally situated train station building. As a central principle, we make use of white paving stones in the dark surfacing of the ground, reminiscent of an emptied salt shaker, and develop a recognizable trace between the exit from the railway platforms and the town center. These “grains of salt” become more concentrated at important points on the path and are supplemented by interspersed illuminated stones and light masts.
The western area of the square is dedicated with respect to content to the focuses of information and spending time. Seating options are provided between the structured planting areas under the shade-giving canopy of trees. Secure shelters and a charging station for e-bikes are envisioned for cyclists. The new Bahnhofstrasse will be shifted slightly toward the south in order to optimize important transport connections, to design the open space between the train station building and the railway platform as spaciously as possible, and to create a linear and flexible bus departure platform. The new open space as a whole finds its spacious continuation in the promenade at Goethepark and leads in a clearly visible way to the center of the town of Bad Salzungen.
Train station area
The spa resort Bad Salzungen is being given a new and attractive connection between the train station and the town center with the rearrangement of the train station area, the modernization of the station building, and the new planning of Goethepark.
Client
- Stadt Bad Salzungen
Project Data
- Planning 2014-2019
- Realisation 2017-2020
Project Team
- Vössing Ingenieure GmbH
- Büro Roosgrün
- Büro Rietig
- Lichtplanung Büro Wand
Year
2014
Location
Bad Salzungen


















