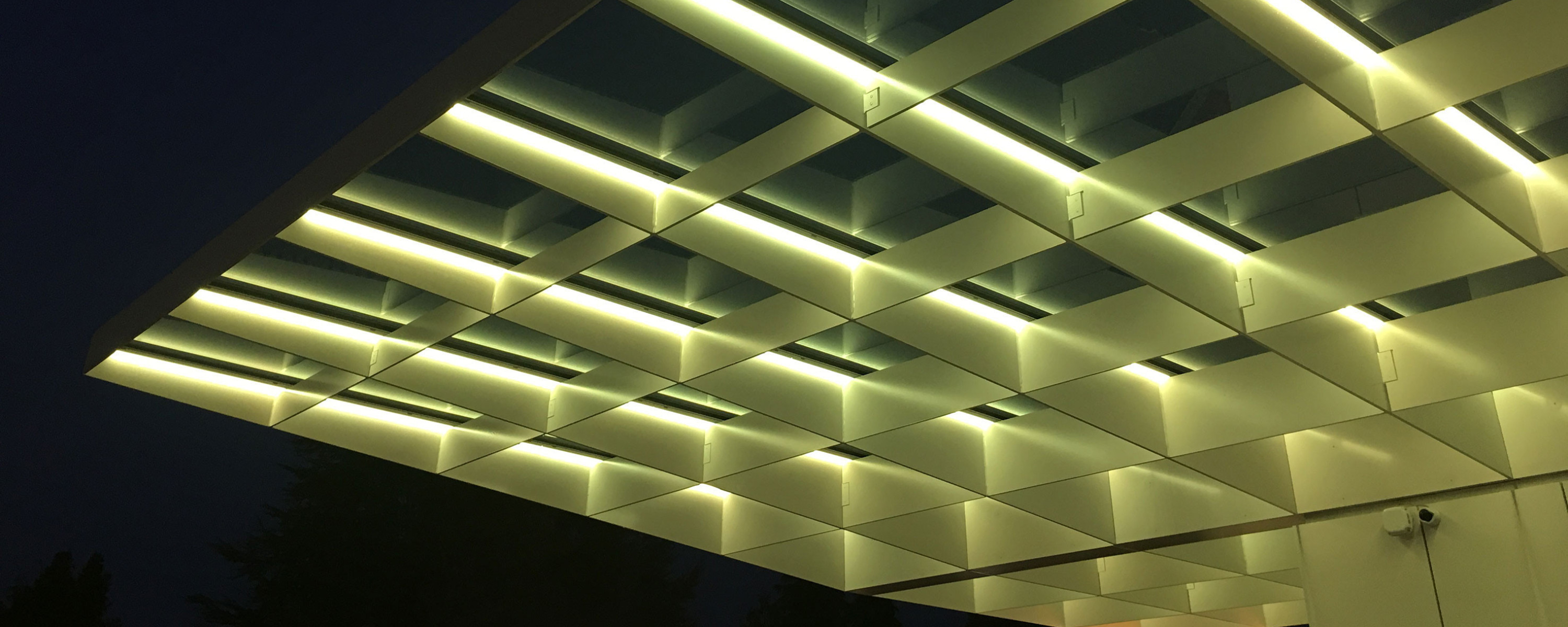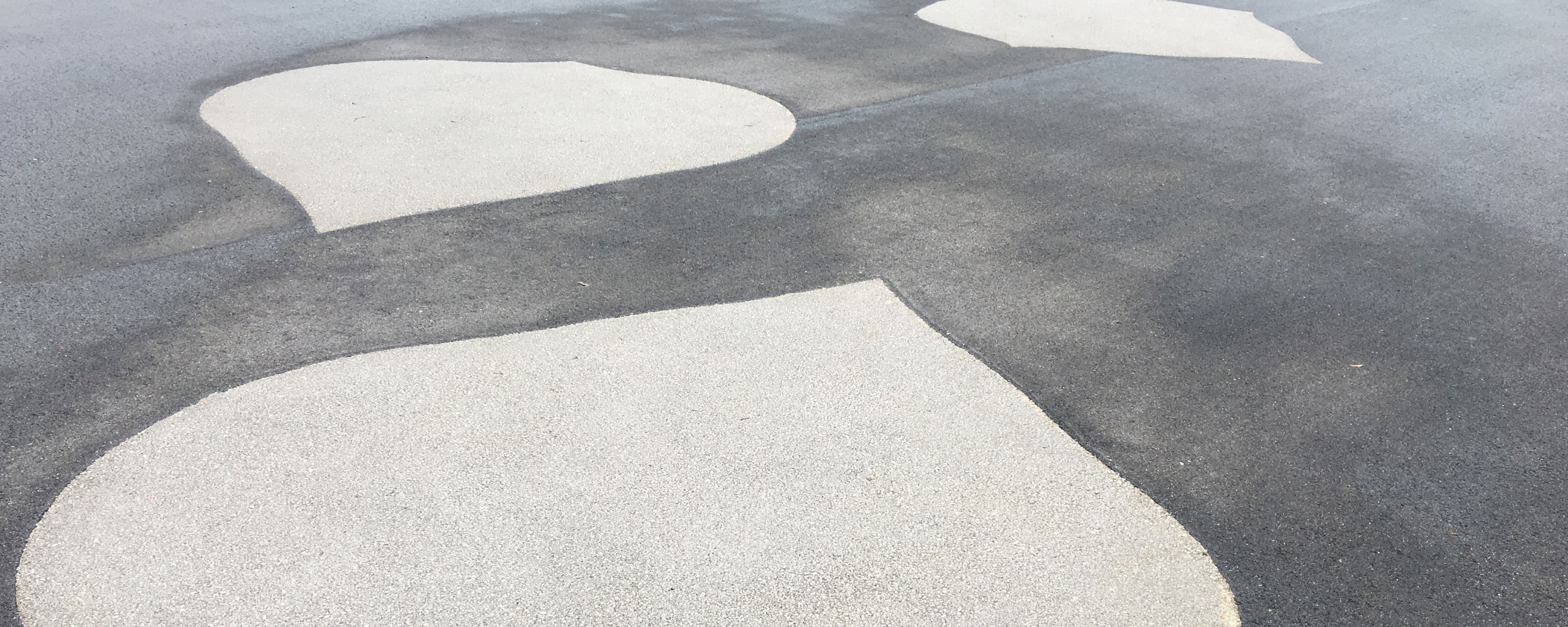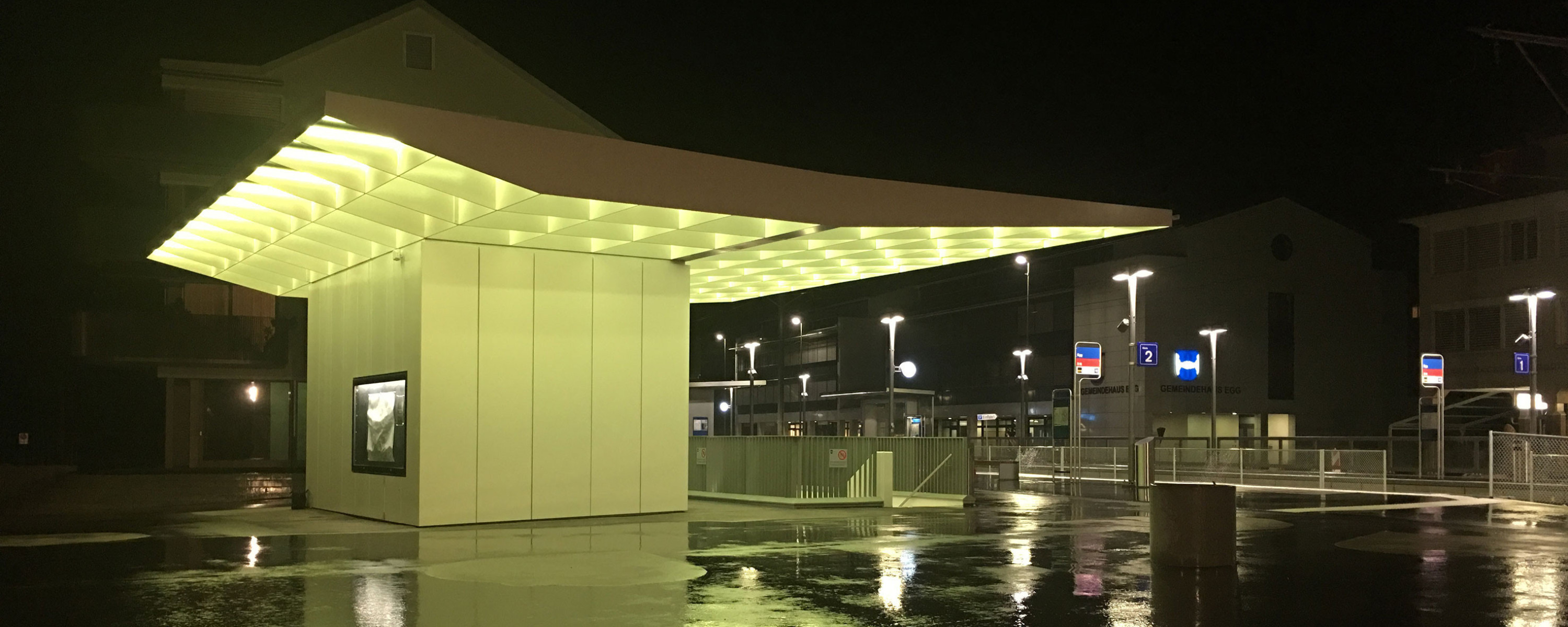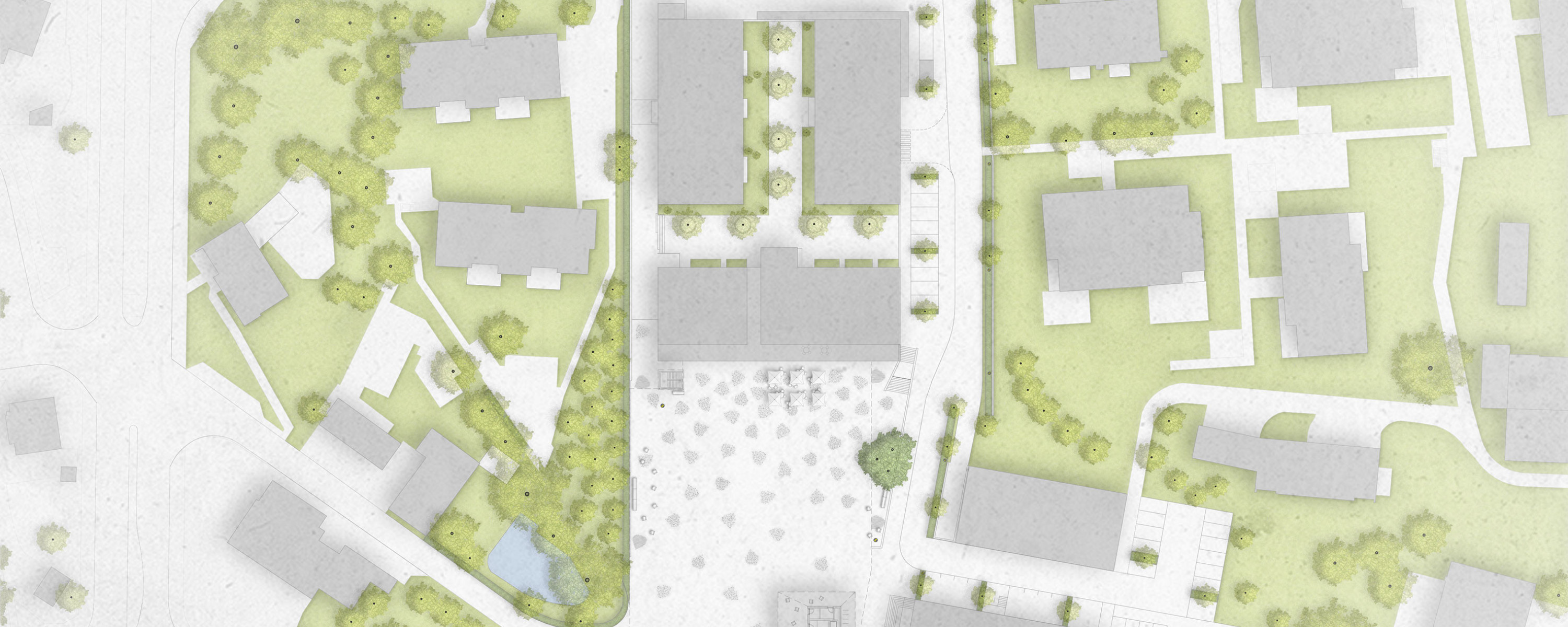The new Chilbiplatz in Egg is framed in its longitudinal alignment by the south façade of the new residential and commercial development and the Forch railway station, and to the sides by delicate parapet walls and the buildings and gardens behind them. The underground garage located under the square has been given a main exit on the square toward the train station. This main exit with its protruding, light-permeable roof becomes a focus on the square. Here, shaded areas for spending time are created for users of the square, waiting spaces for guests of the Forch railway, and possibilities to park bicycles where they can remain dry. In the area bordering the underground garage, three catalpas form a tree volume as a green counterpart and invite spending time under their leafy canopy. The surface of the square is executed in asphalt with inlays of shimmery mastic asphalt. Furniture positioned in a targeted manner creates various zones for spending time from which the square can be used and enjoyed.
Chilbiplatz
A new Chilbiplatz is supposed to emerge in the center of Egg. In a study commission for prequalification, the jury selected our project from the five works submitted and authorized it for further development.
Client
- Politische Gemeinde Egg
Project Data
- Competition 2014, 1st prize
- Planning 2015
- Realisation 2016-2018
- Area 5`000 m²
Year
2014
Location
Egg


















