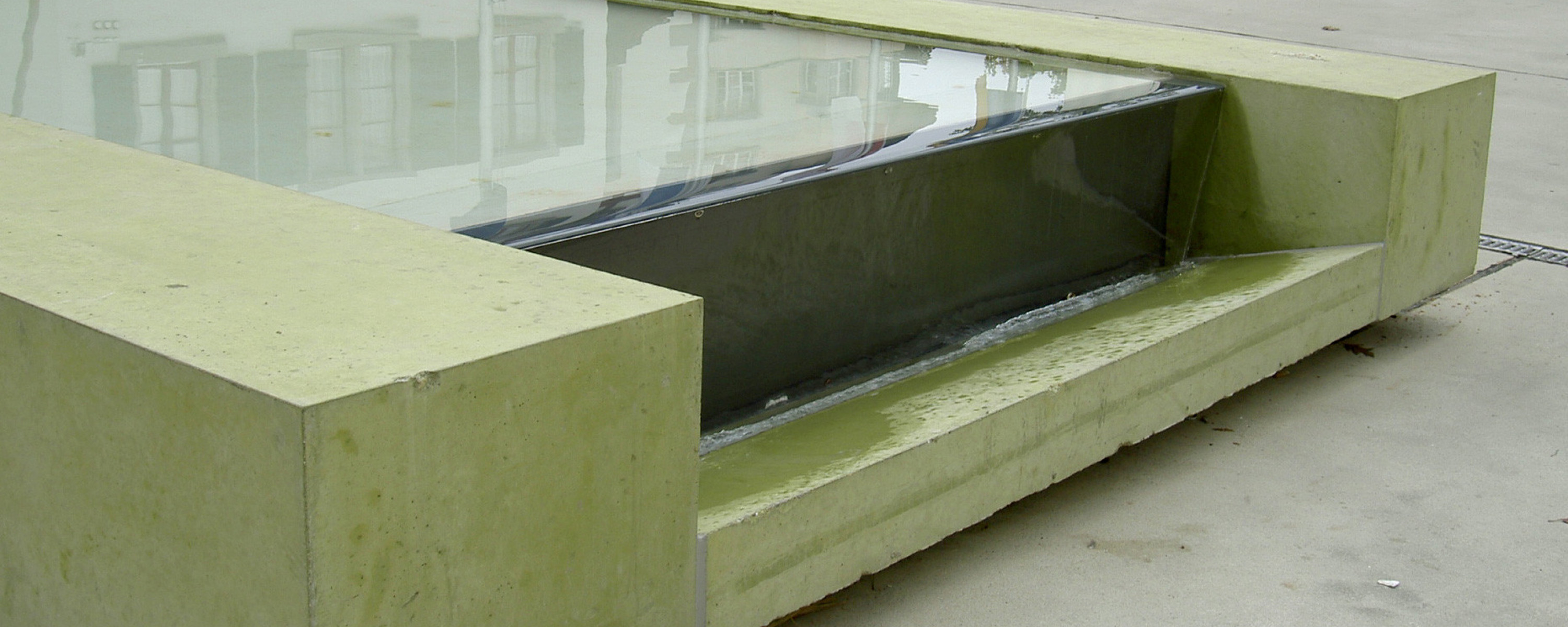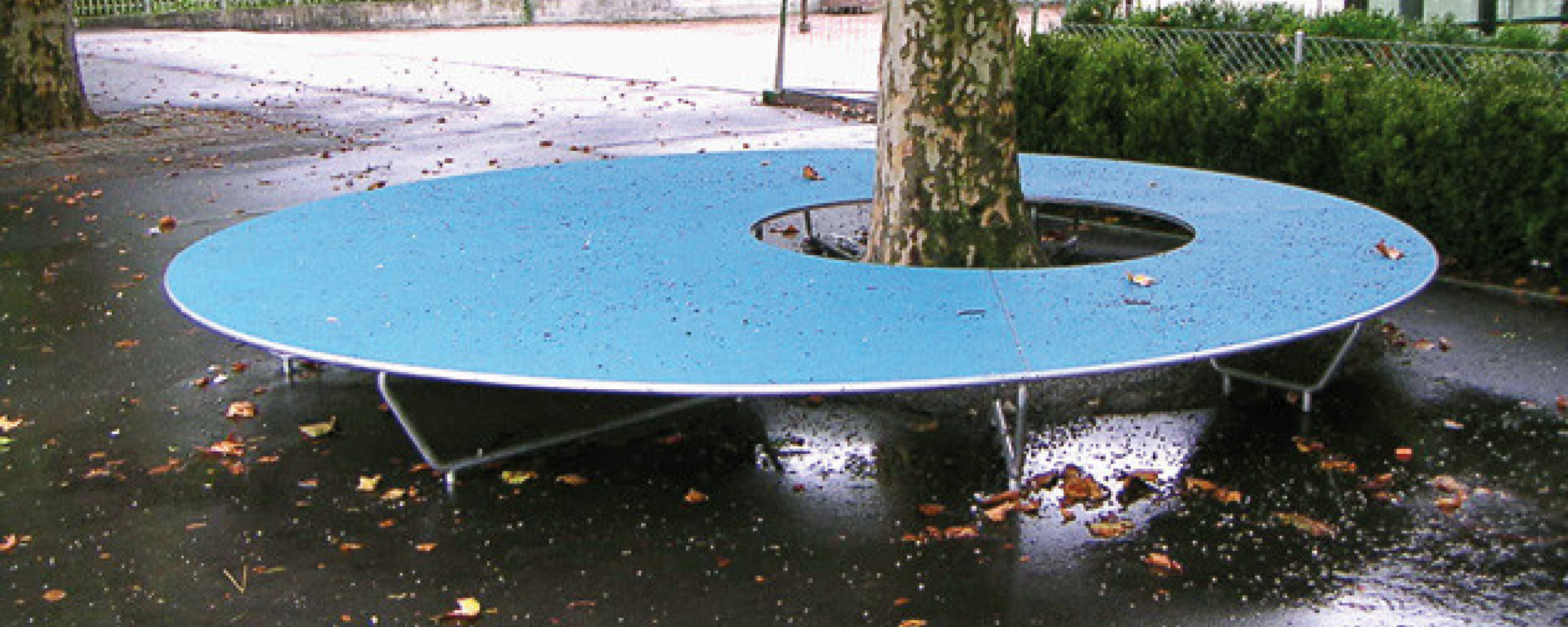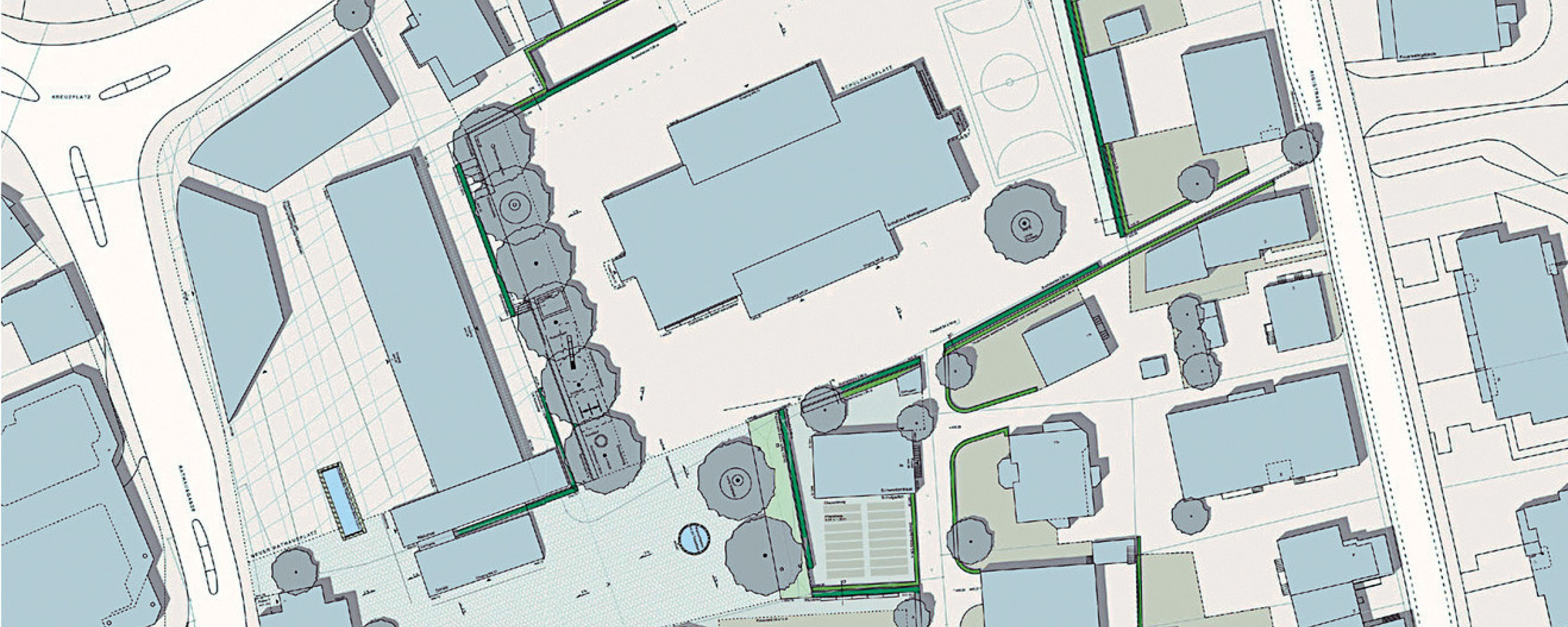The design underpins the heterogeneous external spaces with a formally independent and identity-forming gesture of two parallel hedges. The boxwood hedge encircles the external spaces of the center as a “green thread”. The adjacent gardens are framed with various kinds of flowering hedges. The character of each individual space is consolidated by means of the surfacing and the spatial clarification of the trees. A few elements such as an overflowing fountain or large, round seats provide accents.
Rathaus and Marktgasse Schoolhouse
The heterogeneous, public center building is set formally within a framework of hedges. Nonetheless, each exterior space is distinctive individually. Unity and diversity are in harmony.
Client
- Gemeinde Baar
Project Data
- Competition 2002-2003, 1st prize
- Planning 2003
- Realisation 2003-2007
- Area 1.2 ha
Project Team
- huggen berger fries Architekten AG, Zürich
Year
2002
Location
Baar


















