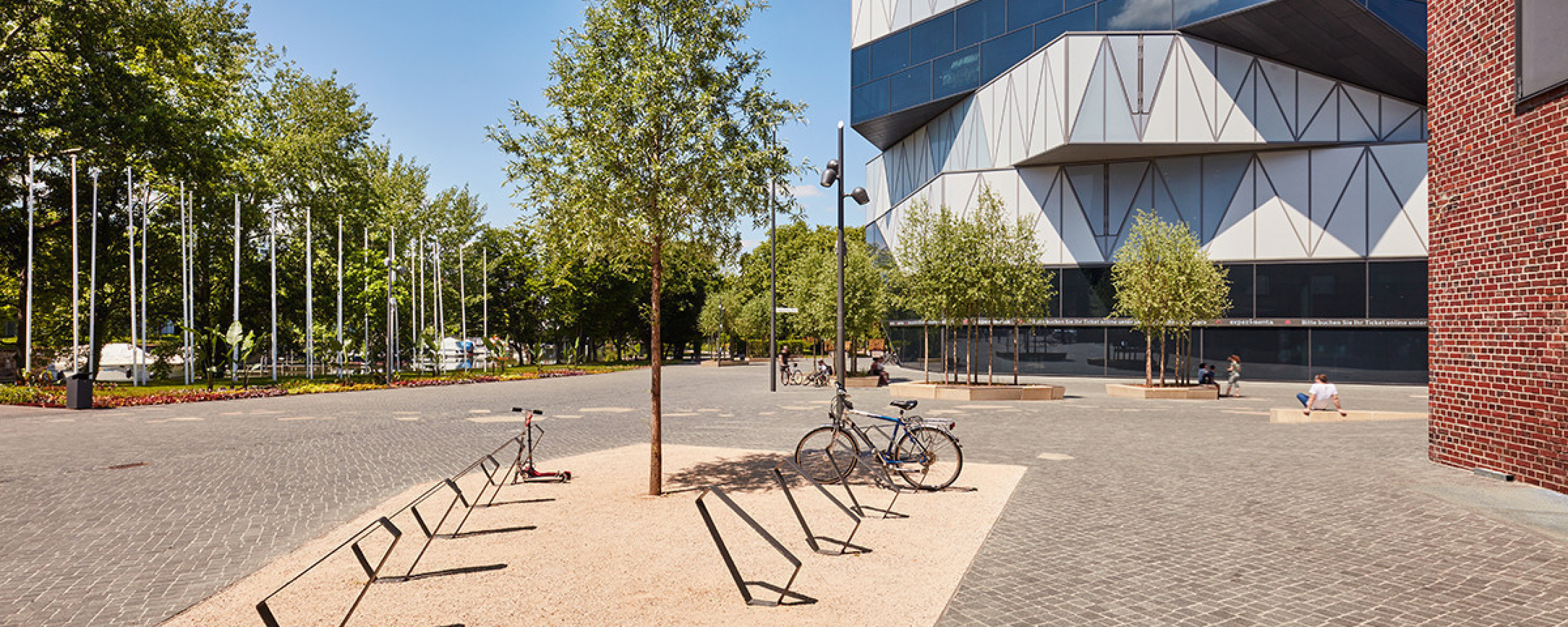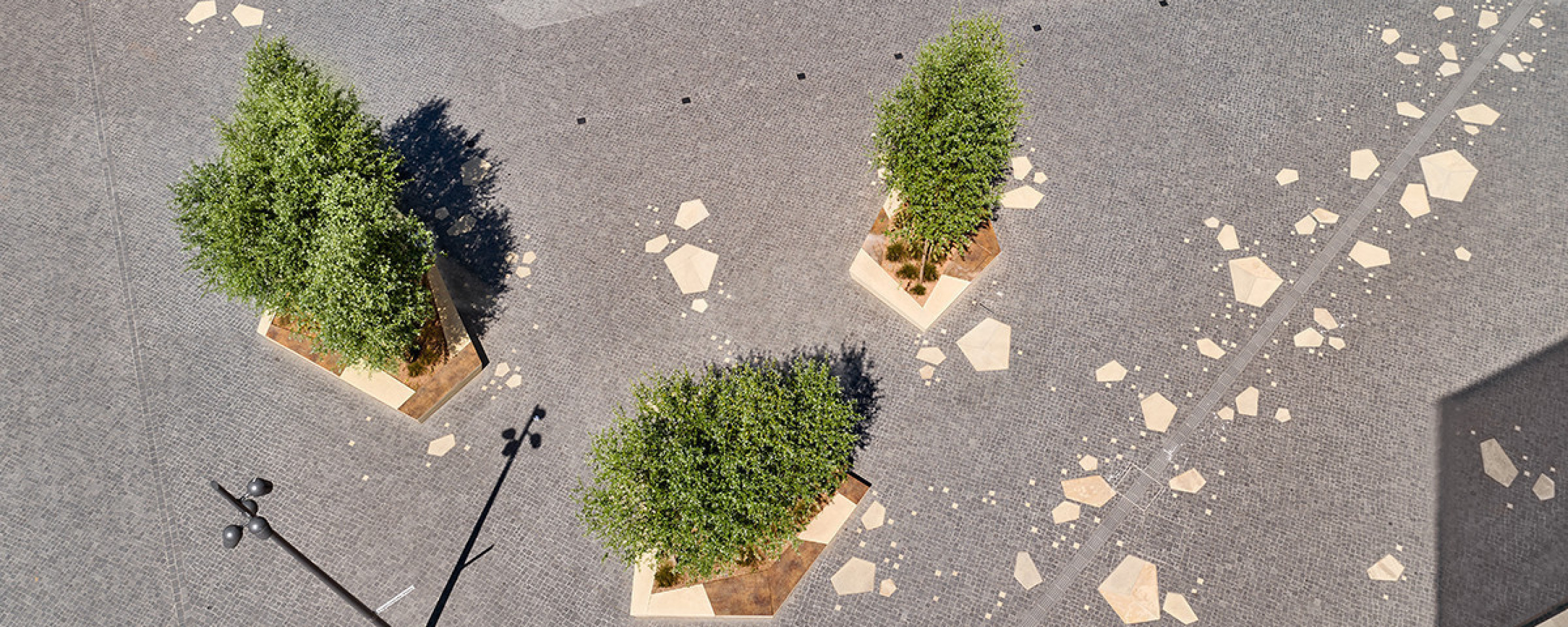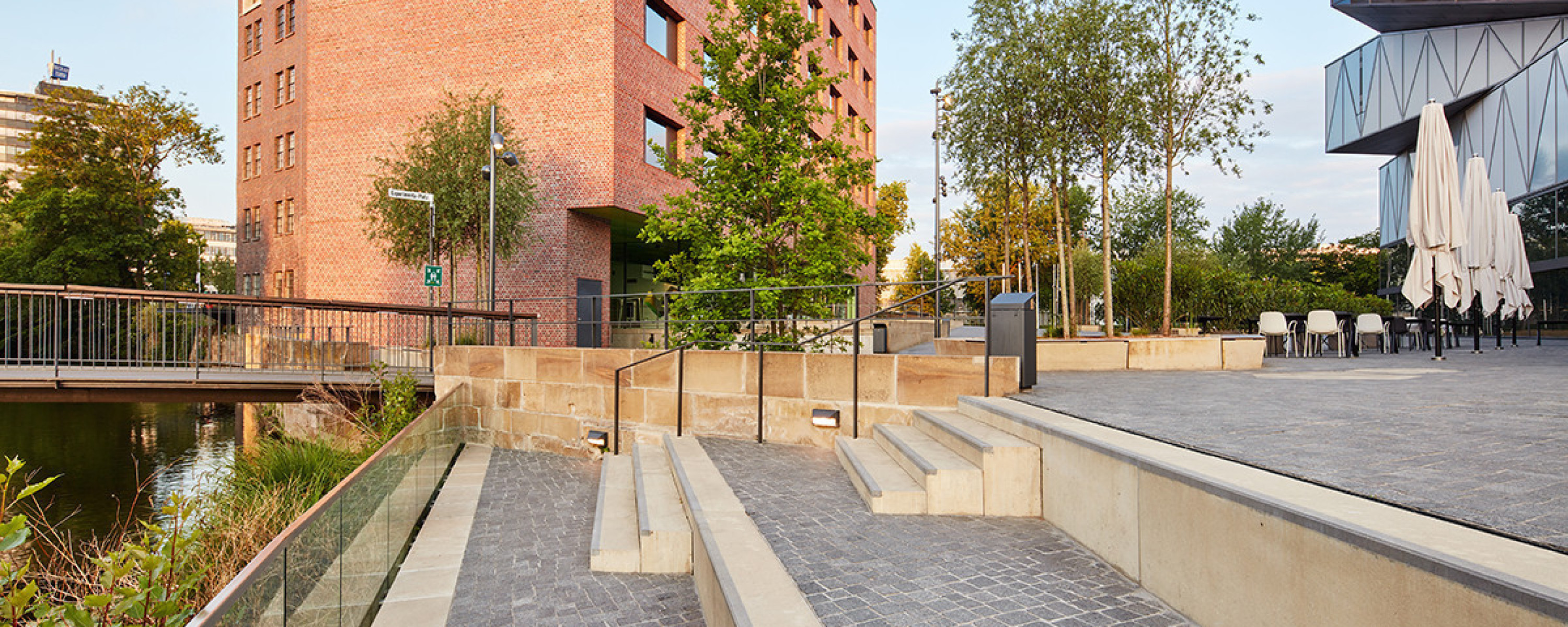The outdoor spaces on the island in the Neckar have been given a new spatial quality with the extension building for the Experimenta Science Center. We have embedded the building ensemble in a new context with a generous gesture that interconnects the individual open space areas by means of a uniform surfacing of the paths and the public square. The central areas of the square are framed in the north and south by green expanses that form the transition to Neckarpark. Plantings of trees accompany pedestrians on their way to the central area of the square, which serves as an entrance area and right of way and is also used for deliveries, and thus produce a visual and functional link between the two buildings. Splinter-shaped inlays in the surfacing of the square take up the characteristic design vocabulary of the new building. Some “splinters” rise three-dimensionally from the surfacing and form inviting areas for spending time as seating elements under the shady canopy of leaves. The ground-level inlays continue the characteristic design vocabulary, inspire diverse utilization of the public square, and incorporate tactile paving in an unusual way. Near the water, seating steps form an attractive area for spending time as a continuation of the historical riverbank walls.
Science Center Experimenta
The Experimenta in Heilbronn has been expanded with a spectacular new building. Embedded in a serene, park-like landscape, a varied public square, from which steps lead down toward the water, stretches between the existing building and new Science Dome.
Client
- Schwarz Real Estate GmbH & Co. KG, Neckarsulm
Project Data
- Competition 2013, 1st prize
- Planning 2014-2017
- Realisation 2017-2019
- Area 10`300 m²
Project Team
- Sauerbruch&Hutton Architekten, Berlin
- schlaich bergmann und partner sbp, Stuttgart
Year
2013
Location
Heilbronn
Publications
State Prize for Building Culture in Baden-Württemberg (2020), Award


















