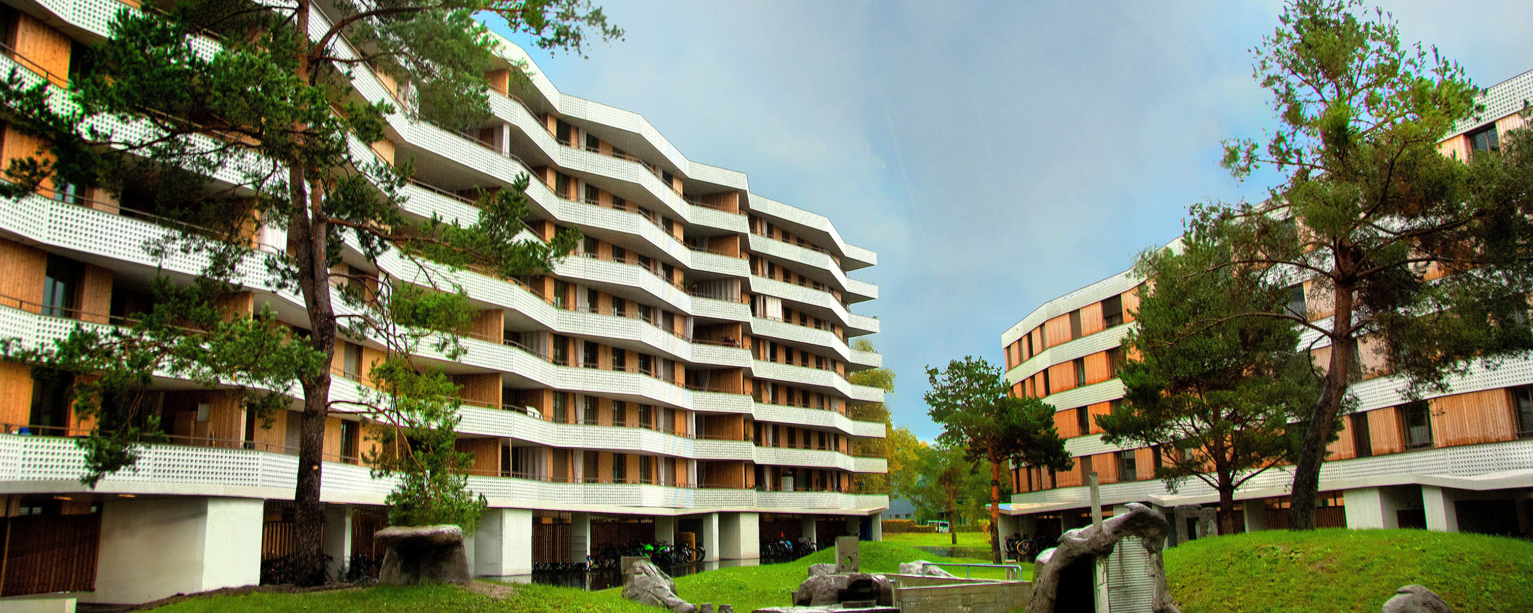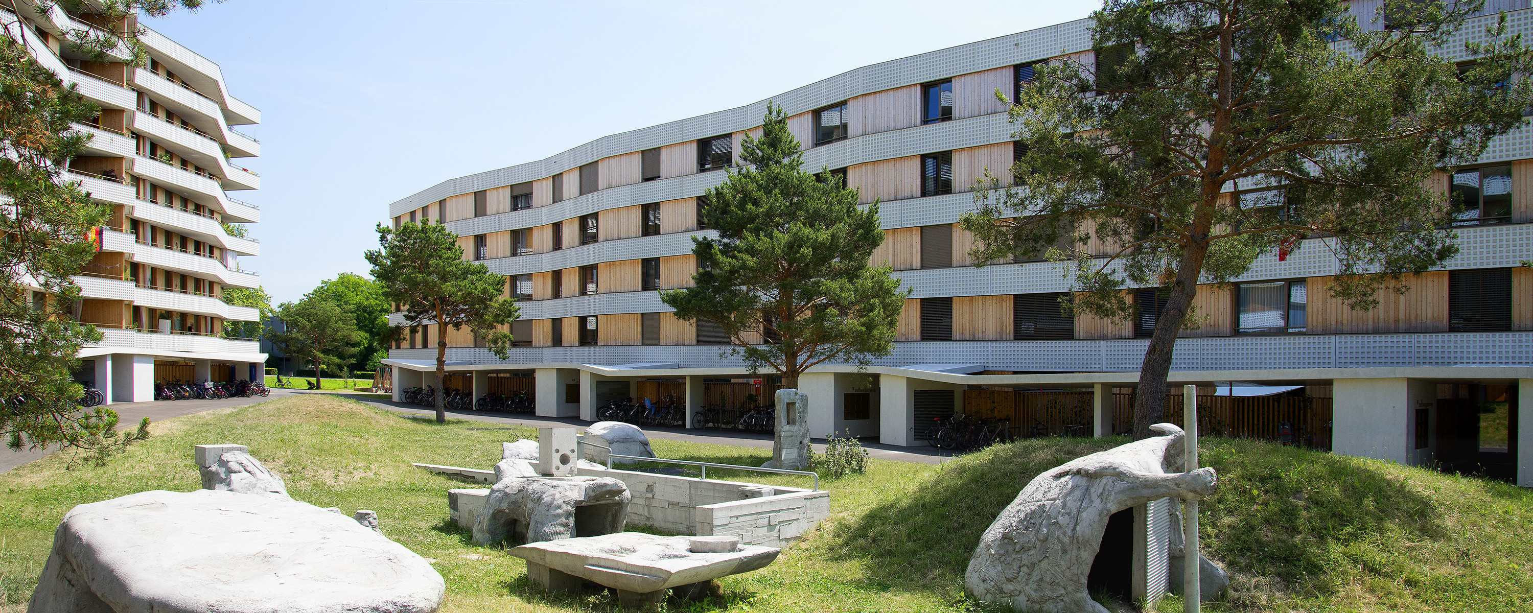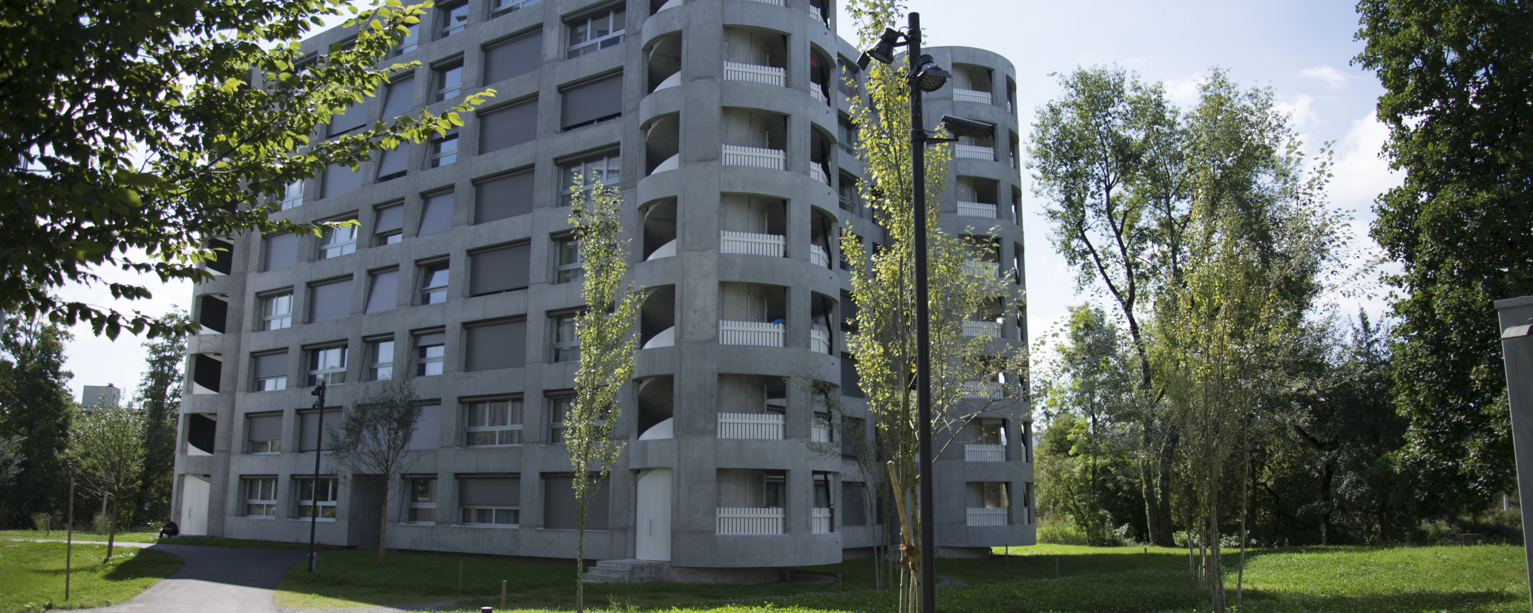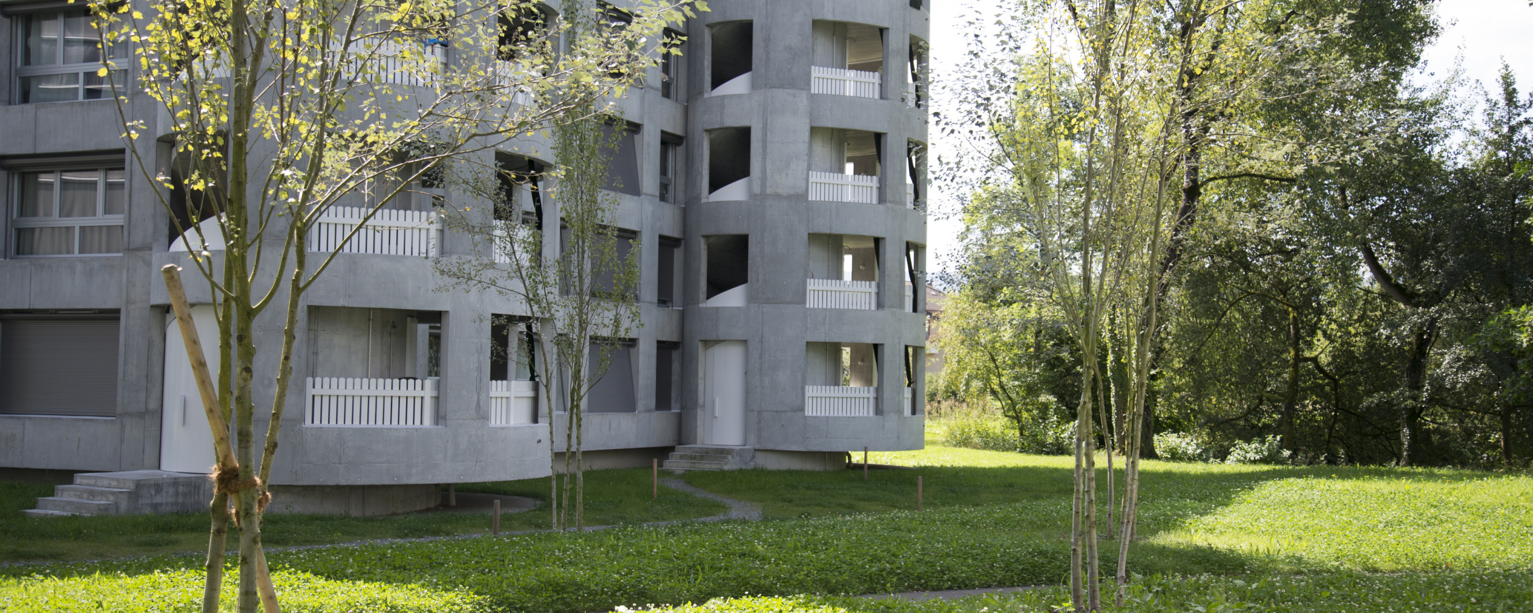In the courtyard of the two angled residential buildings by Gigon Guyer Architekten, we positioned a grassy hill on the underground garage to then plant ten large pine trees on it. The artist duo Lutz & Guggisberg created the main attraction in the residential courtyard, with an ensemble of whimsical concrete sculptures on which children can play. Meadows bloom under loosely distributed oak trees around the buildings. Our rural-seeming design sets an intentional contrast to the huge buildings.
A residential tower by Herzog & de Meuron Architekten is situated between the massive Rohn building and one of the nearly natural ponds. The silver poplars interspersed in the flowering meadow will allow the imposing structure to grow even closer to nature over the years.
A third residential building project was created with Pfister Schiess Tropeano Architekten. The hard outdoor space shaped by industry is juxtaposed with a few groups of oak trees and a seating area with pines. A grill with a table and benches invites convivial gatherings.
Our three outdoor spaces are thus as varied as the locations and buildings in Zellwegerpark. The newly planted trees support the park character of the valuable inventory of trees, which already gives the location a special quality today.
Zellweger Park
The former industrial site left behind a magnificent nature park with ponds. We have realized three outdoor spaces near the new residential development interspersed in the park by supplementing the existing inventory with flowering meadows and trees and areas for playing and spending time.
Client
- Immopoly, Zürich
Project Data
- Competition 2009, 1st prize
- Planning 2010
- Realisation 2013
- Area 10`600 m²
Project Team
- Gigon Guyer Architekten AG, Zürich
- Herzog de Meuron Architekten, Basel
- Pfister Schiess Tropeano & Partner Architekten AG, Zürich
Year
2008
Location
Uster



















