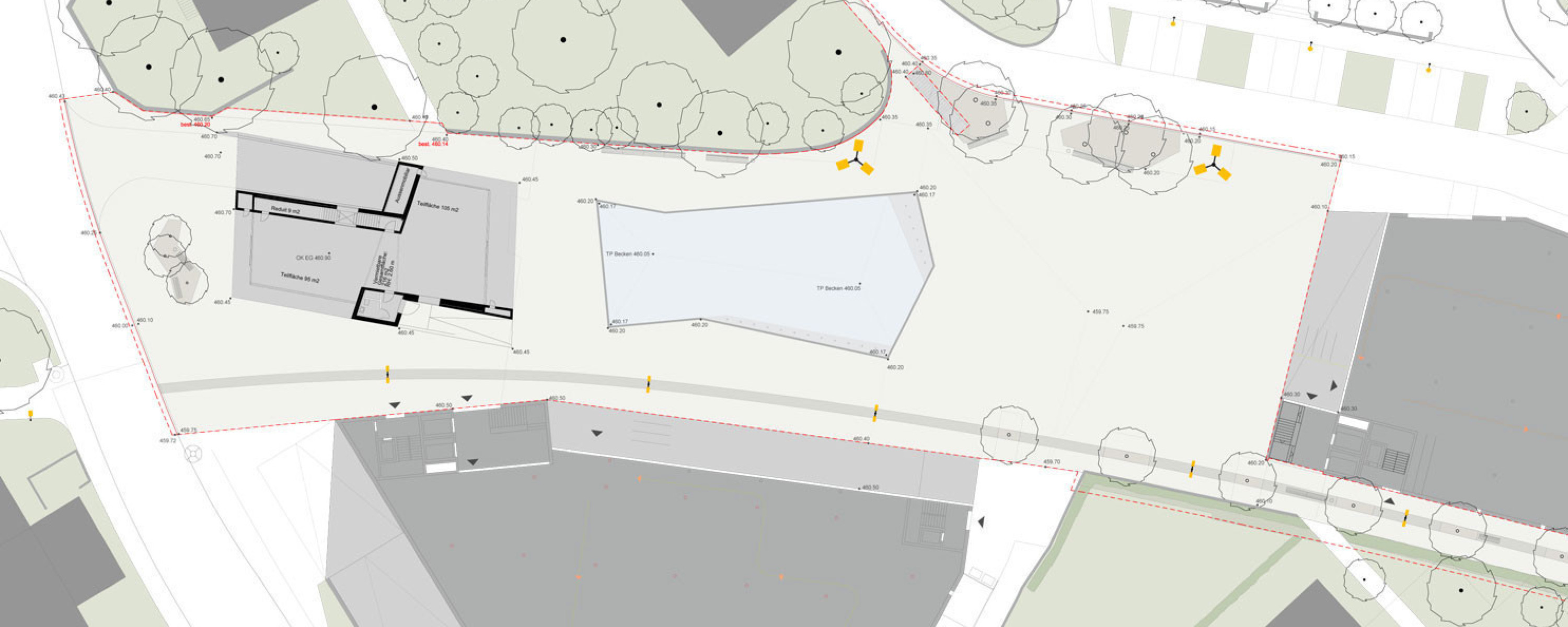In Bassersdorf, a public square with pavilion that can be used for multiple functions defines the new center of the municipality. The project was planned with the participation of the population from the very beginning. Our planning group mediated the needs and desires of various groups of users in workshops and let them influence the profile of requirements. This resulted in the creation of a spacious urban public square on which the two striking elements, the pavilion and the pool of water set into the ground, supplement each other reciprocally. The pavilion with a café enlivens the square, and the pool of water with various depths of water, reflections, and colors shapes the attractive space for relaxing and spending time as a playful element. The water in the pool can be discharged into a tank so that the square can be used in its entirety and in diverse ways.
Center
The new center of Bassersdorf in the form of a spacious, urban public square was realized as the first puzzle piece of the planning of the center, followed by the path on the tracks of the old railway route. The Stadtpark (municipal park) will finally round off the new open spaces of Bassersdorf.
Client
- Gemeinde Bassersdorf
Project Data
- Competition 2004, 1st prize
- Planning 2009-2011
- Realisation 2012-2015
- Area 3`900 m²
Project Team
- Durrer Linggi Architekten AG, Zürich
- Meierpartner Architekten, Wetzikon
Year
2004
Location
Bassersdorf














