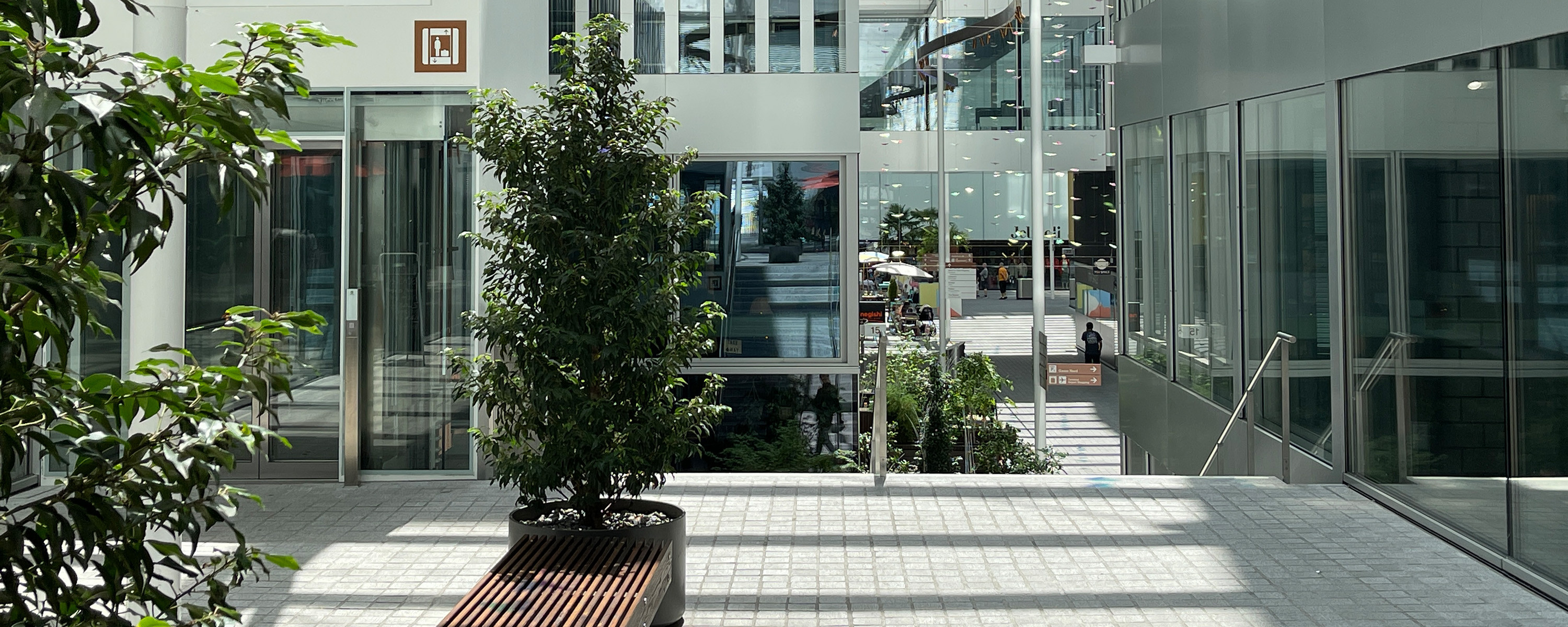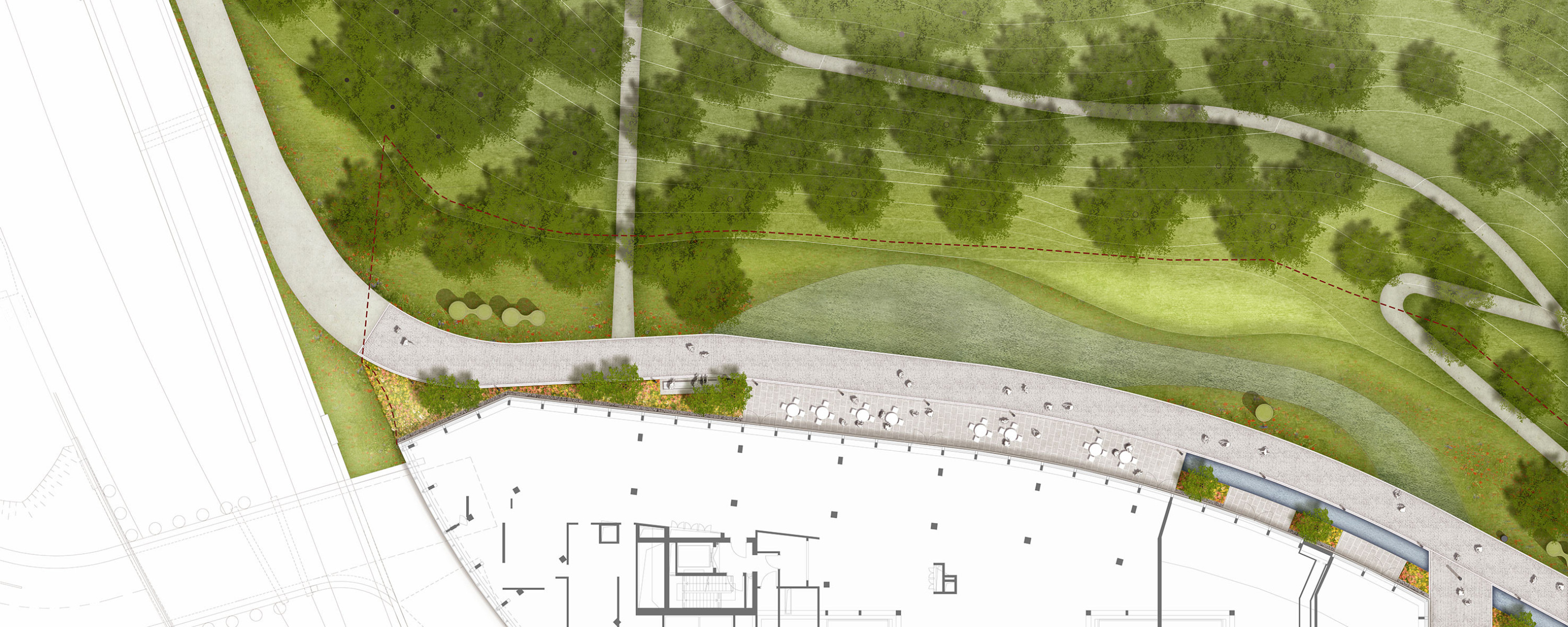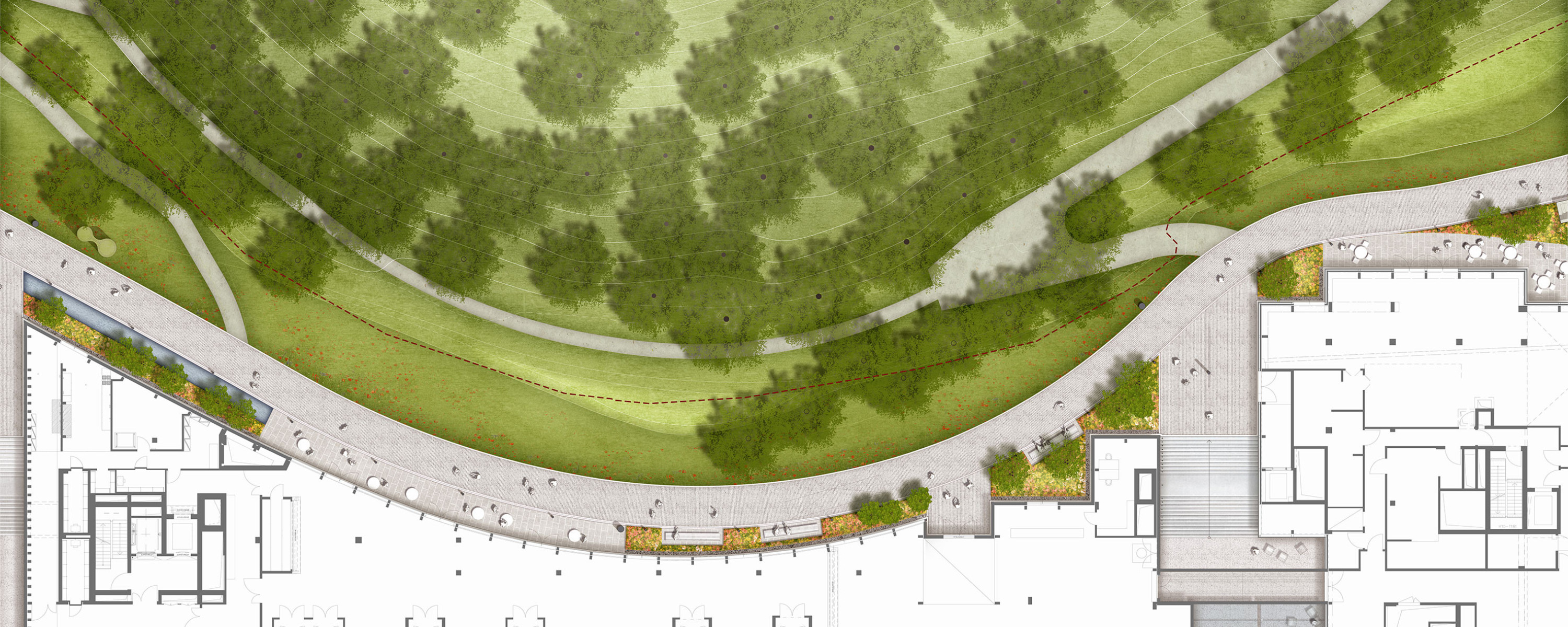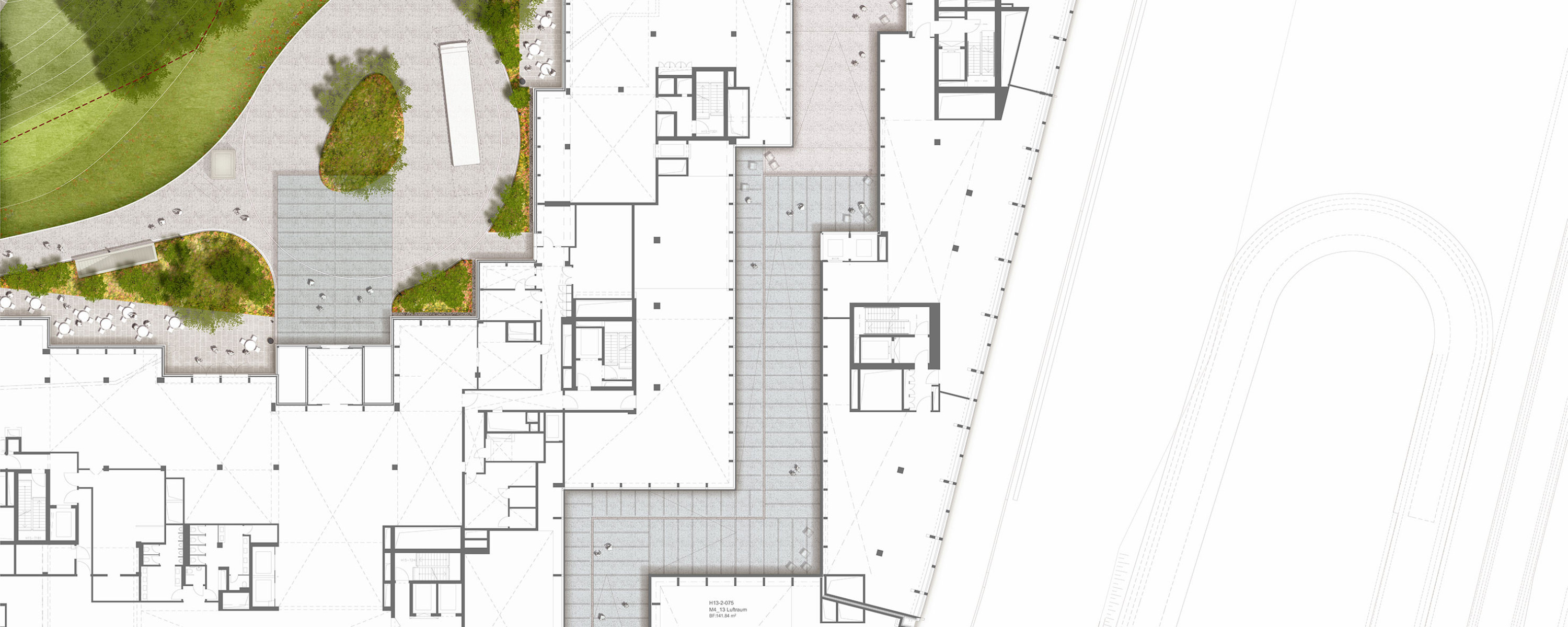The sickle-shaped building of “The Circle” nestles up against the slope of the “Butzenbüel” outlook hill at Zurich Airport like a city at the foot of a mountain. The structure shows its urban character on the side facing the airport with its overhanging façade. Toward the Butzenbüel, it breaks up into smaller cubic volumes, is more open and permeable, and is connected with the adjacent park. Interweaving the landscape and the building with one another in terms of both design and function and positioning them in a fascinating spatial dialogue was a declared objective of the concept from the very start.
Our design brings the landscape of the Zurich Unterland with its indigenous woodland societies, open meadow areas, smaller clearings, and varied topography up to the façade of the building. In return, the surfacing slides out of the interior of the building into the park like a carpet, to then follow the widening of the building there as a continuous spatial park terrace. Three public squares—each with specific garden themes—form important anchor points between the building and the landscape. The interior of the building is also linked and interwoven with the landscape by means of function and visual and landscape-related references.
We have made individual functions from the interior of the building appear again in the open space. For the hotels, restaurants, and cafés, as well as the Convention Hall, we have created attractive outdoor areas that directly adjoin the façade and can be accessed from the interior of the building. The terraces are used as areas for outdoor gastronomy and spending time and also contribute to enlivening the open spaces. Various paths lead gently up the slope to the highest point of the mountain, where strollers are rewarded with a splendid view of the surrounding countryside as far as the Alps.
The Circle—Zurich Airport
The sky above and the city below! With “The Circle,” a new part of the city that is supposed to merge with the adjacent recreation space of the Butzenbüel is being created at Zurich Airport. City and landscape enter into a productive spatial dialogue.
Client
- Flughafen Zürich AG
- HRS Real Estate AG
Project Data
- Planning 2013-2019
- Realisation 2019-2020
- Area 10'500 m²
Project Team
- Riken Yamamoto Architekten, Tokio
Year
2012
Location
Zürich



















