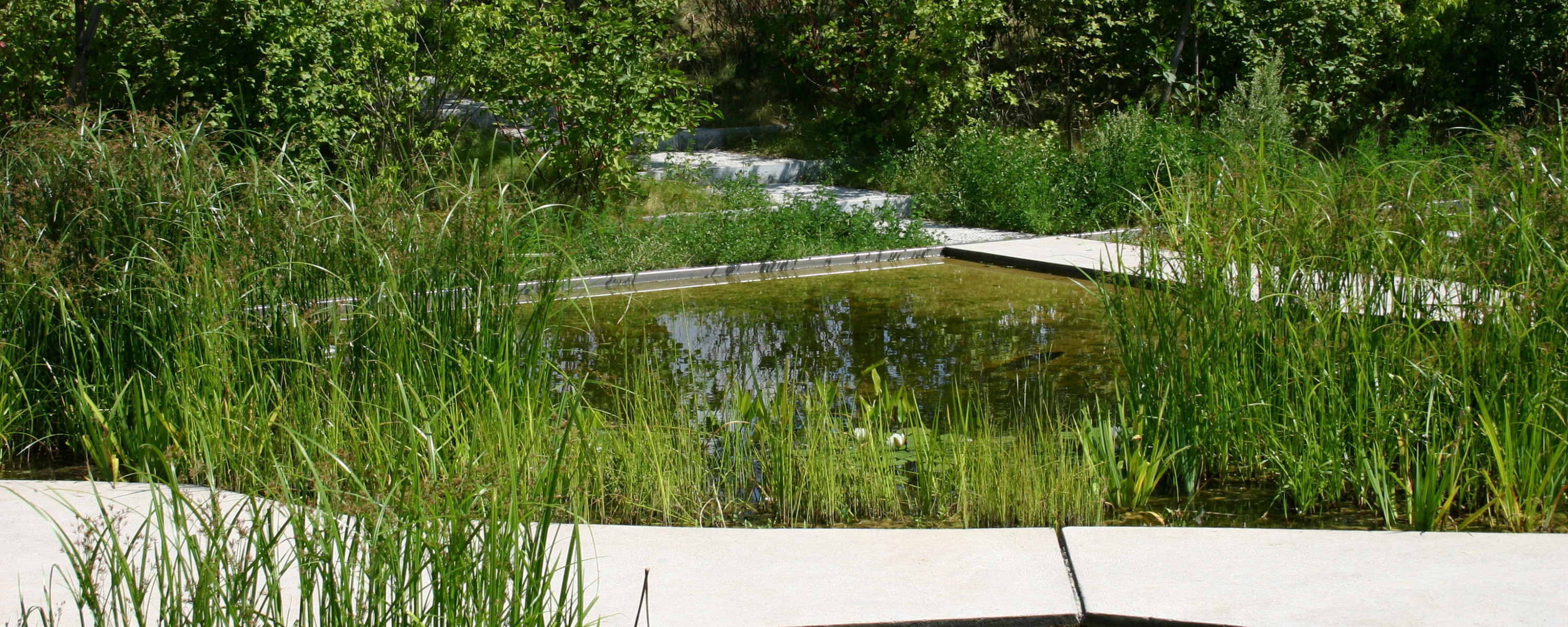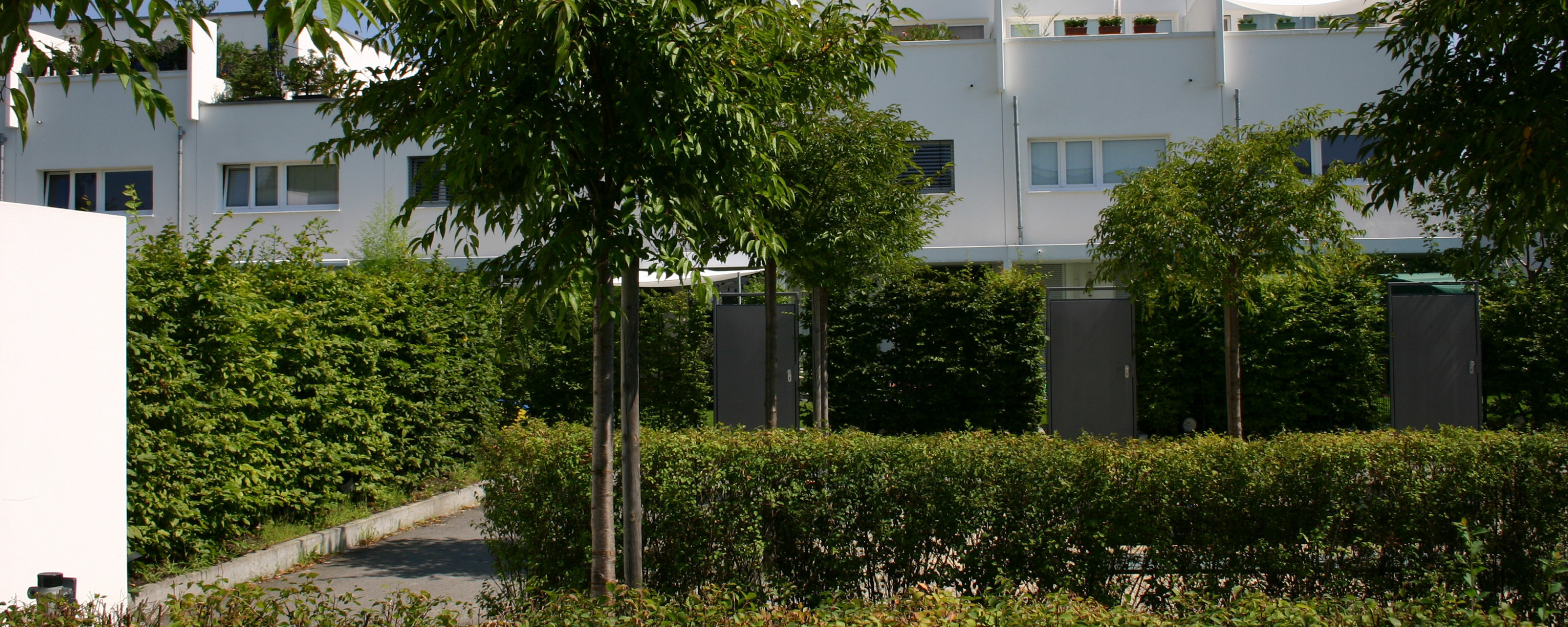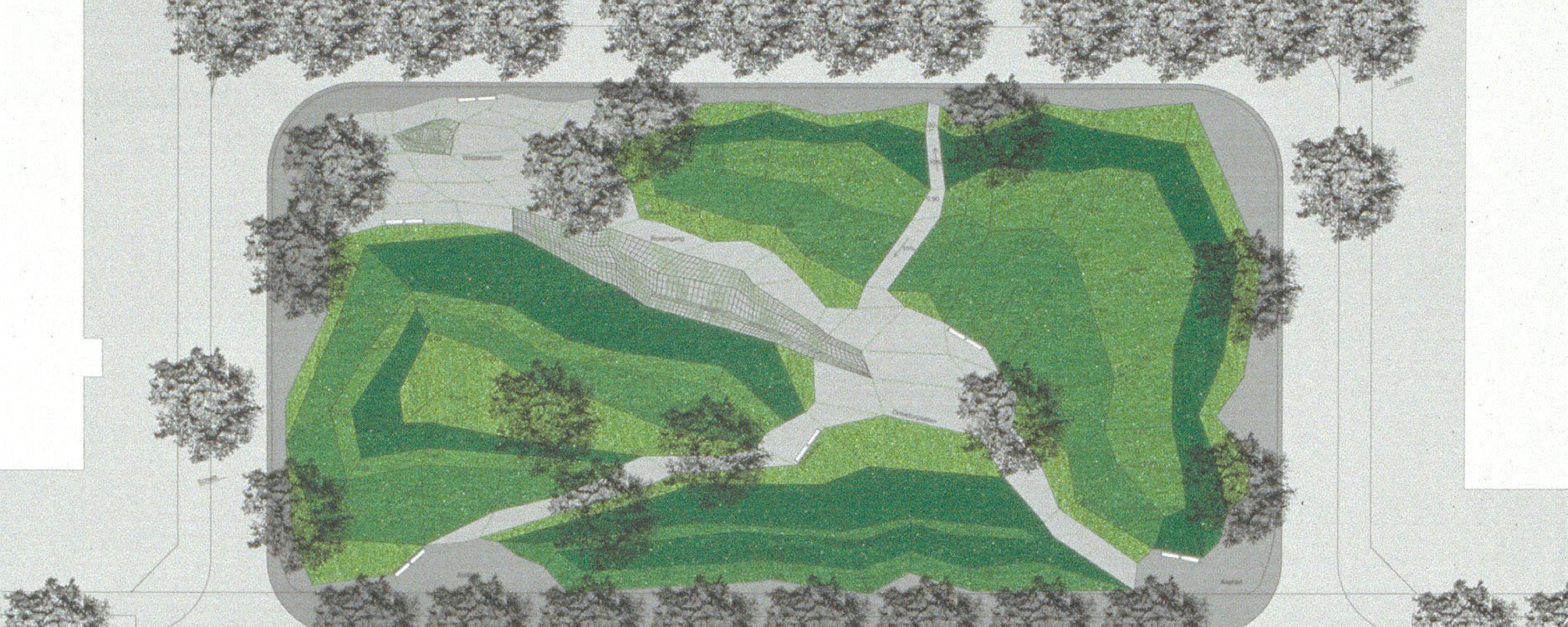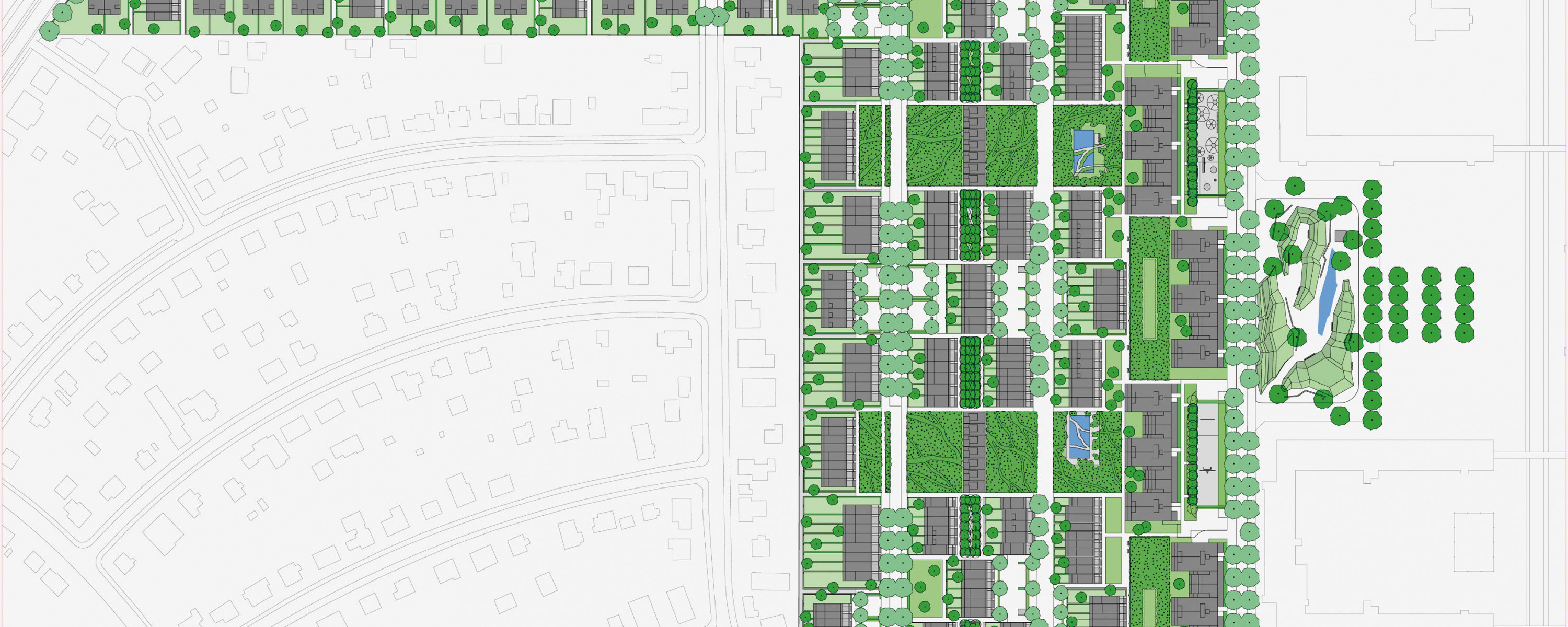In a dense network of footpaths and squares, lie single-family row houses with small courtyards and gardens bordered by two-meter-high hornbeam hedges. Extensive openness and the greatest possible degree of privacy interact in a way that div-erges from the predominant building plan. Greater priority was given to the danger-free arrangement of playgrounds and seating areas than to direct access to every parcel of land. Play with the topography makes it possible for the private gardens to be placed on a less visible level and to create sunken areas in the play forests that allow users to retreat into nature in the midst of a dense residential estate. American Square connects the residential site with the old McNair barracks.
Housing development McNair
Play with the topography places the private gardens on a less visible level. In the play forests, sunken areas allow a retreat into nature in the midst of the densely built-up area.
Client
- Prometheus Immobilien GmbH, Berlin
Project Data
- Competition 1996, 1st Prize
- Realisation 1999-2002
- Area 5 ha
Project Team
- d-company, Bern
- Baumschlager Eberle Architekten, Lochau
Year
1997
Location
Berlin
Publications
d-company/Baumschlager&Eberle - Quartier McNair, Wohnanlage in Berlin: Schnörkellose Ratio (2003), Media
Wohnanlage McNair Berlin (2003), Exhibition



















