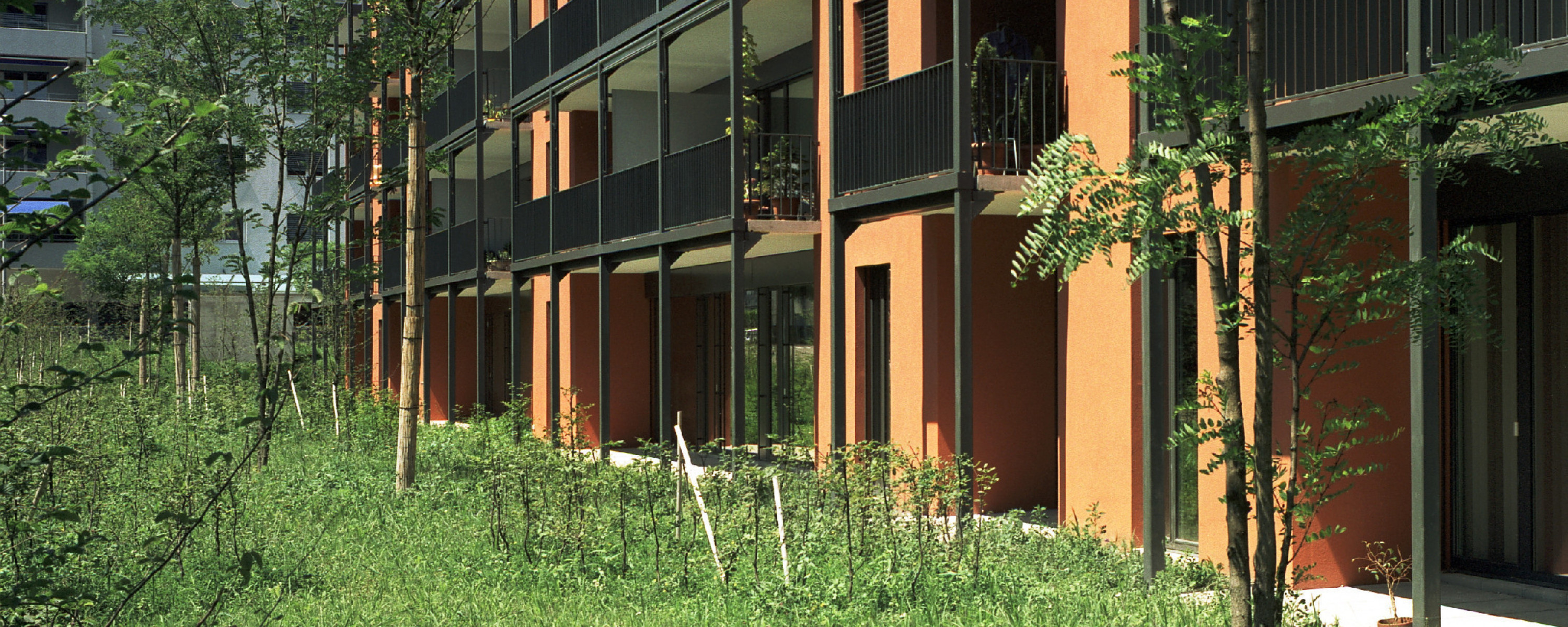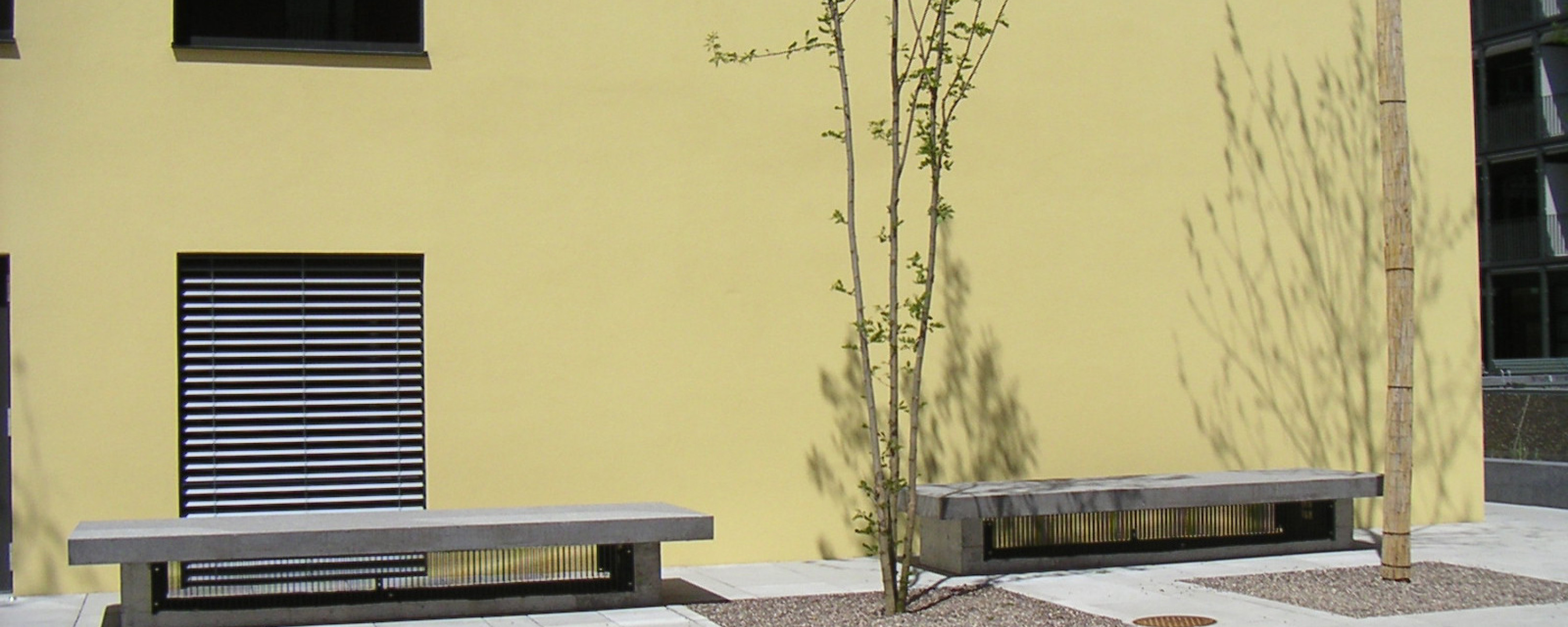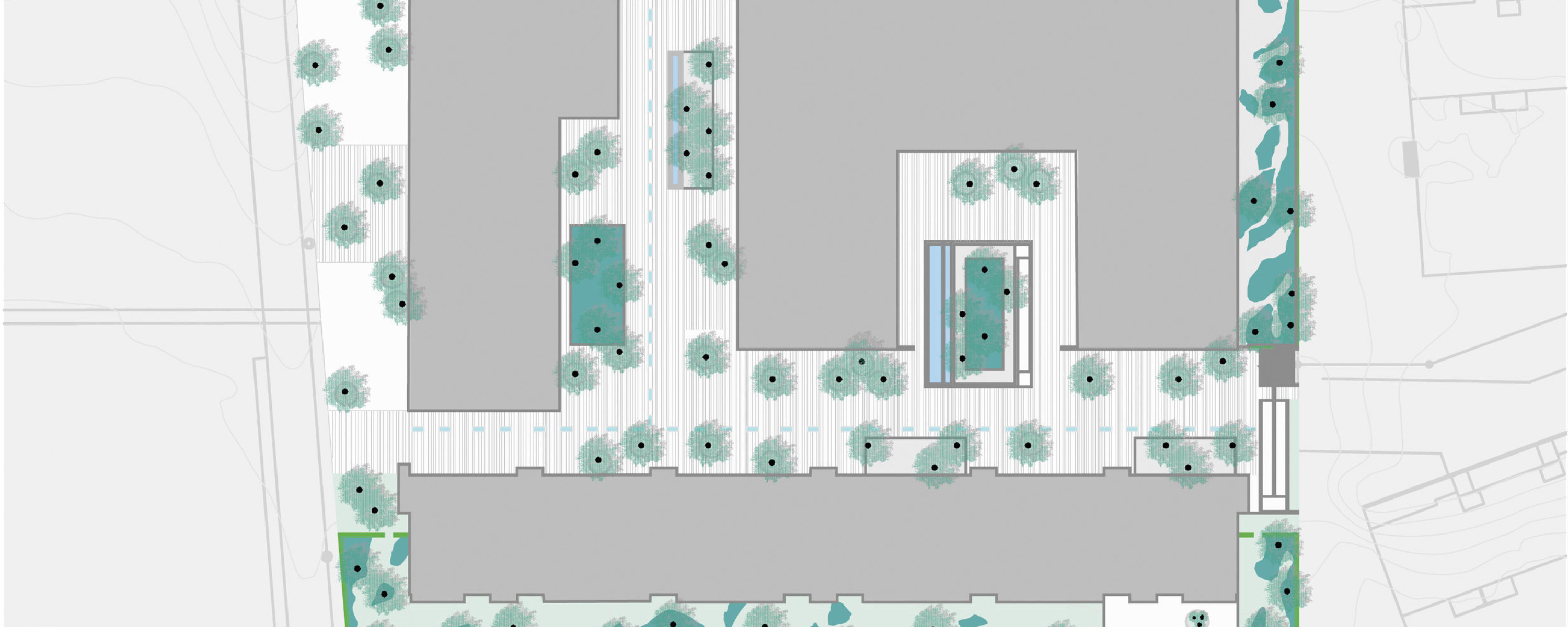The compact development with three buildings – an office building, a senior citizens’ residence and a multi-family residence – is built above a two-story underground parking garage. The access and plaza areas are surfaced with cement slabs and the access road is asphalted. A narrow strip of grass encircles the buildings. Three water basins of various characters and two borders of perennials create accents. Gently curving hornbeam hedges of varying heights form a link to the neighboring gardens. The use made of each building is taken up as a theme, such as the therapy garden with the red wall and hydrangea beds or the playground near the day nursery. The multifaceted situations in such close proximity to one another are held together by a grove of single-leaved black locust trees, which give the site an identity from inside and outside but also simultaneously break the direct visual connection between the closely set buildings.
Huob residential and commercial buildings
Different uses come together in a confined space: representative zones alternate with zones for rest and retreat, which we have implemented in clear structures between the buildings and dissolved around the buildings.
Client
- Swiss RE, Zürich
Project Data
- Planning 2001-2002
- Realisation 2003-2004
- Area 9'200 m²
Project Team
- Feusi + Partner AG, Pfäffikon SZ
Year
2001
Location
Pfäffikon
Publications
Wohn- und Geschäftshäuser Huob, Pfäffikon SZ (2007), Media
Zertifizierung Qualitätslabel 'Naturpark' (2004), Award


















