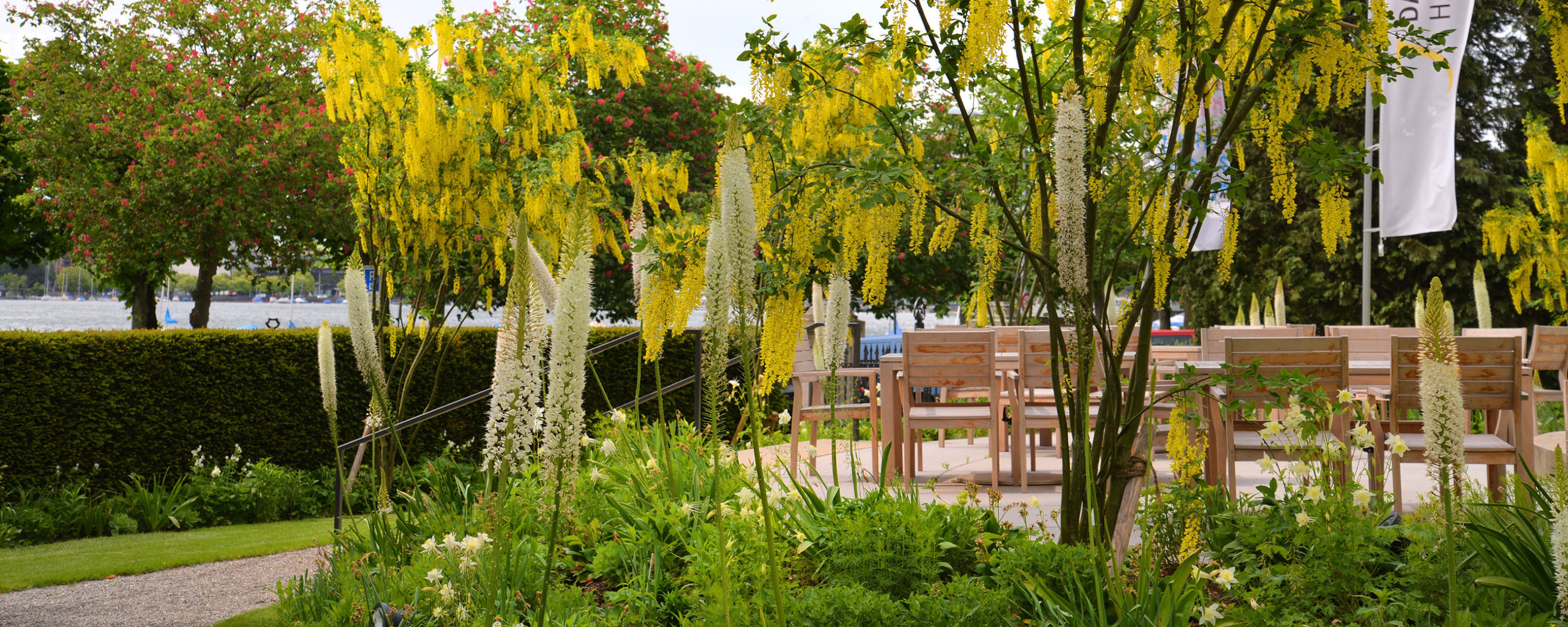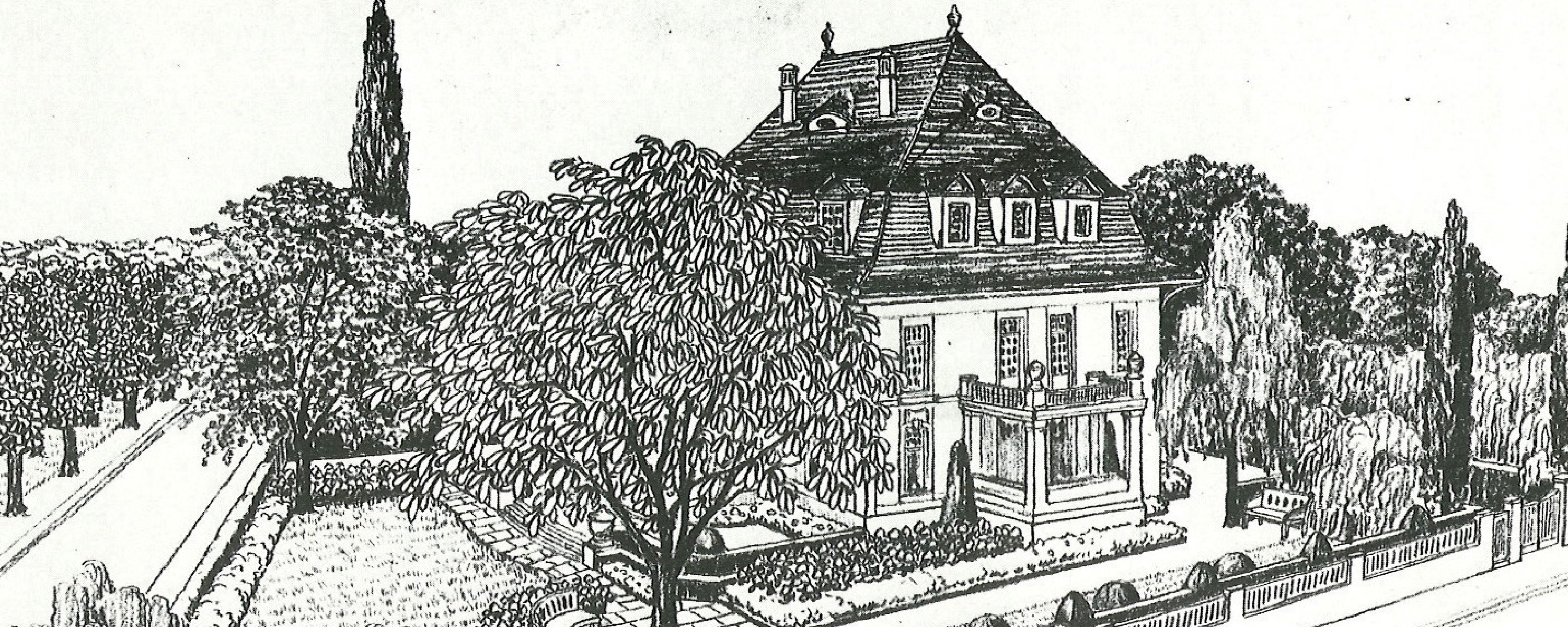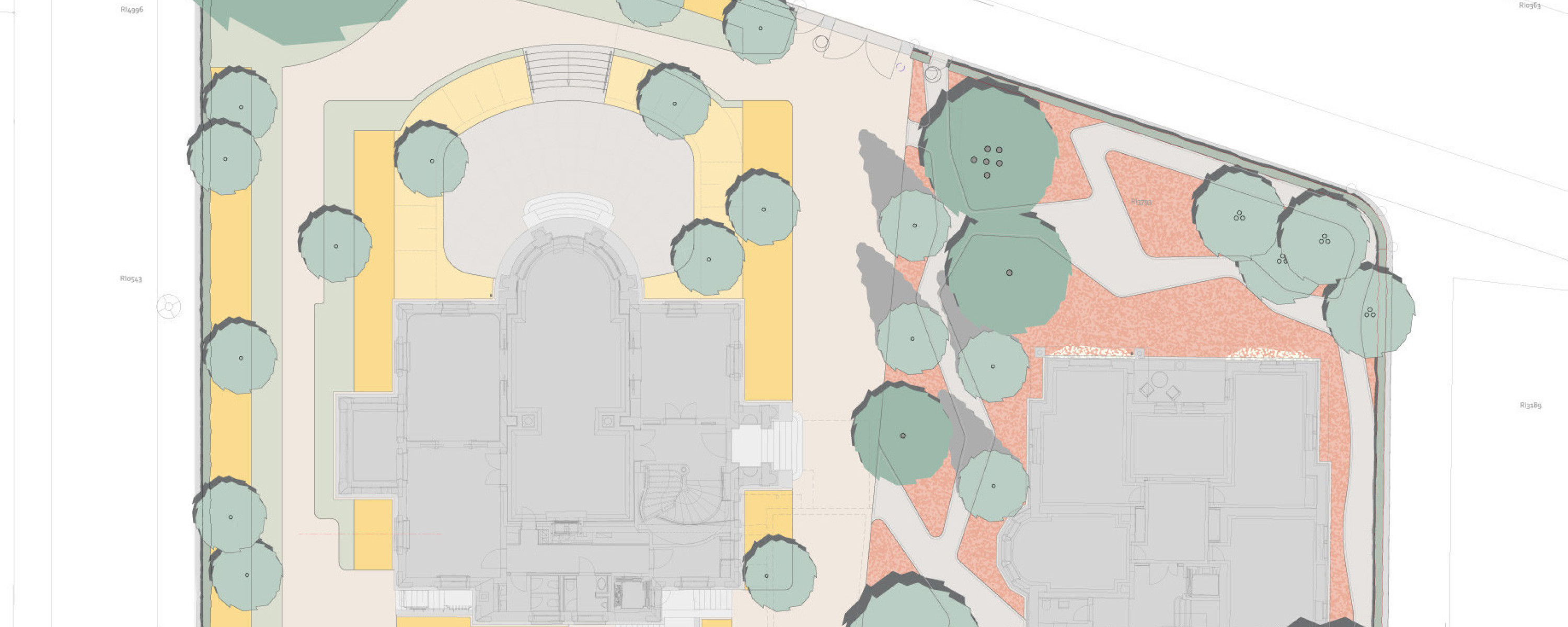The two gardens at Seefeldquai 17 and Mainaustrasse 2 were created shortly after one another, but are designed very differently with respect to their expression and reference to the house. Both gardens are worthy of protection from the perspective of garden monument protection. With the renovation of the two villas, which are owned by the same person today, the link between the two properties was supposed to be emphasized more intensively on the one hand and the autonomy of the former private gardens preserved on the other. Our design combines the two gardens spatially and reinforces their different atmospheres at the same time. In it, we once again take up the original interplay between the vertical poplars and expansive beech trees.
The sunny, open garden from 1913 at Seefeldquai 17 has the classical structure of large villa gardens on Lake Zurich. The elaborate fencing and the striking copper beech from when the garden was laid out have been retained. Following the central salon there is an elevated terrace that takes up the central axis of the villa and stages the view of the lake. We have embedded the terrace in a grove of laburnum and planted yellow and white sunny perennials in extensive beds. A gravel path leads through the beds of perennials and lawn areas around the house and becomes wider in the area of the copper beech to create a seating area.
The somewhat older garden from 1908 at Mainaustrasse 2 has a more shaded, introverted character. We paved the paths with a rough stone paving with a polygonal design vocabulary. The preserved fencing and the impressive weeping beech from when the garden was created are integrated in the new design. Intimate seating areas are embedded in the flowerbeds with their blue and red color nuances. Rambler roses climb up the facade on the side facing the lake.
With our design, we were able to integrate the client’s legitimate desires for enhanced usability and quality of time spent and a better reference between the villas into the historical context. At the same time, the autonomy of the two gardens has been preserved.
Museum Johann Jacobs Gardens
We elaborated the different atmospheres of the two villa gardens. The sunny, extroverted garden captivates with its elevated terrace with a view of the lake. In the shady garden, intimate seating areas are embedded in sumptuous plantings of perennials.
Client
- Jacobs Foundation
Project Data
- Planning 2011-2012
- Realisation 2012
- Area 1`800 m²
Project Team
- Miller & Maranta AG, Basel
Year
2011
Location
Zürich


















