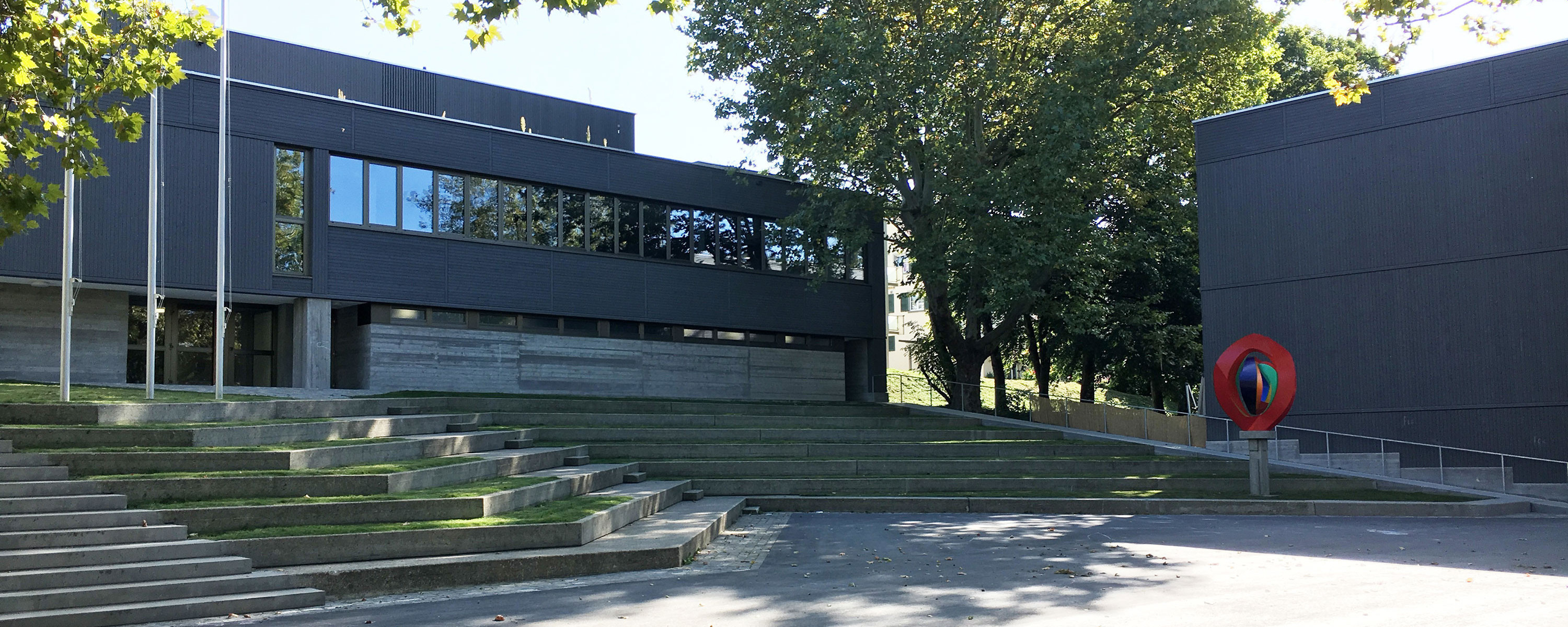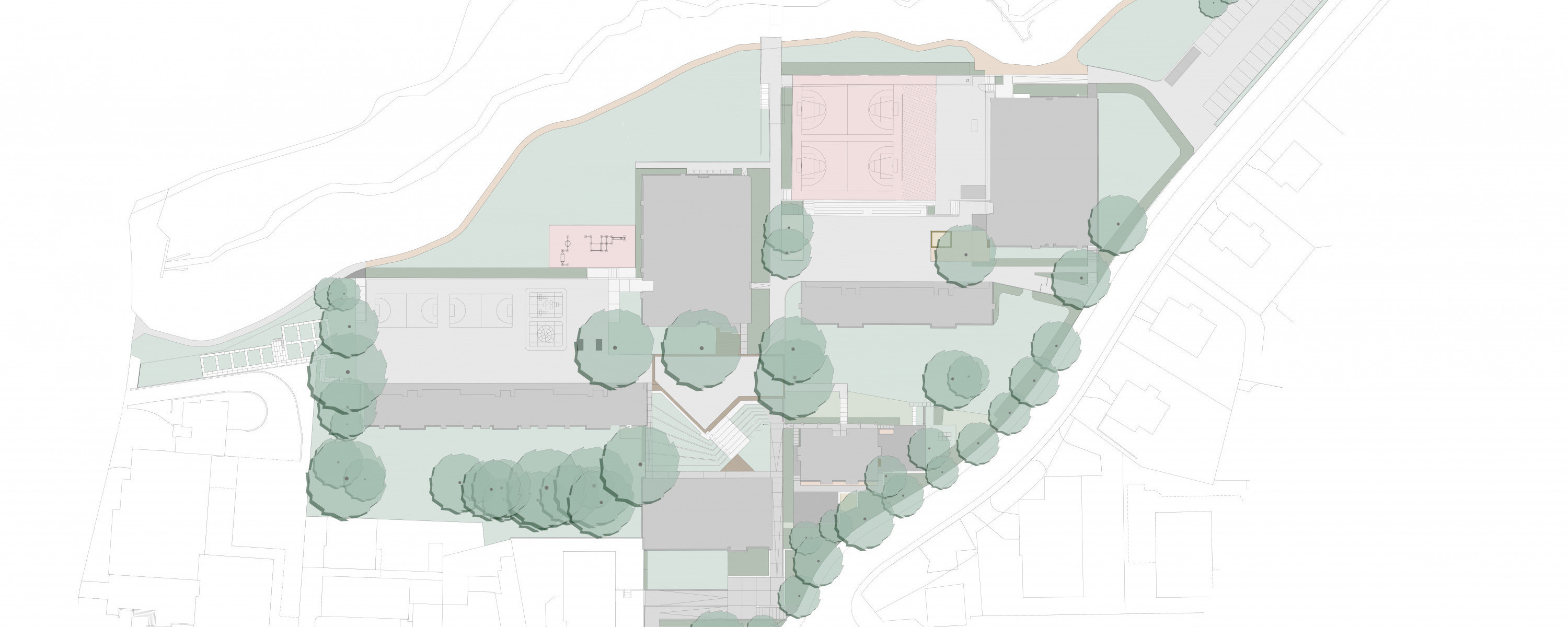The somewhat dated Ernst Kramer site still presents itself as a harmonious composition. By reproducing the spatial proportions of the schoolyards as well as thinning out the surrounding greenbelt, it has been possible to make the spaciousness and expanse of the site able to be experienced again. Built-up outdoor space and a network of paths as well as clipped hornbeam hedges build on the clear, orthogonal structure. The magnificent tree layer, in contrast, has retained a freer form. Cramped, shaded areas have been opened up and the inaccessible flat roofs upgraded in a targeted way, which today provide a home for diverse species of wild bees. The space between the new, slightly offset buildings has been simplified, a skate park and additional play options added, and existing surfacing, steps, and walls rehabilitated.
The terraced site with well-proportioned areas for spending time offers spacious openness, but also more intimate niches at the same time. The central square with the grass-covered seating steps is inserted into the landscape in an optimal way and remains the heart of the site.
Looren school building
The pavilion-like school facility is situated in a landmarked garden where there is no space for either promoting biodiversity or space to play. It was possible to come up with a solution compatible with the location by means of a targeted upgrading of the roof surfaces, where it has been possible to achieve a clear improvement for biodiversity with minimum effort.
Client
- Amt für Hochbauten, Stadt Zürich
Project Data
- Competition 2013, 1st prize
- Planning 2015-2018
- Realisation 2018-2019
- Area 17`000 m²
Project Team
- Horisberger Wagen Architekten GmbH, Zürich
- Prof. Dr. Udo Weilacher
- b+p baurealisation ag, Zürich
- Eichenberger Ingenieure AG, Zürich
- Timbatec Holzbauingenieure AG, Zürich
Year
2015
Location
Zürich















