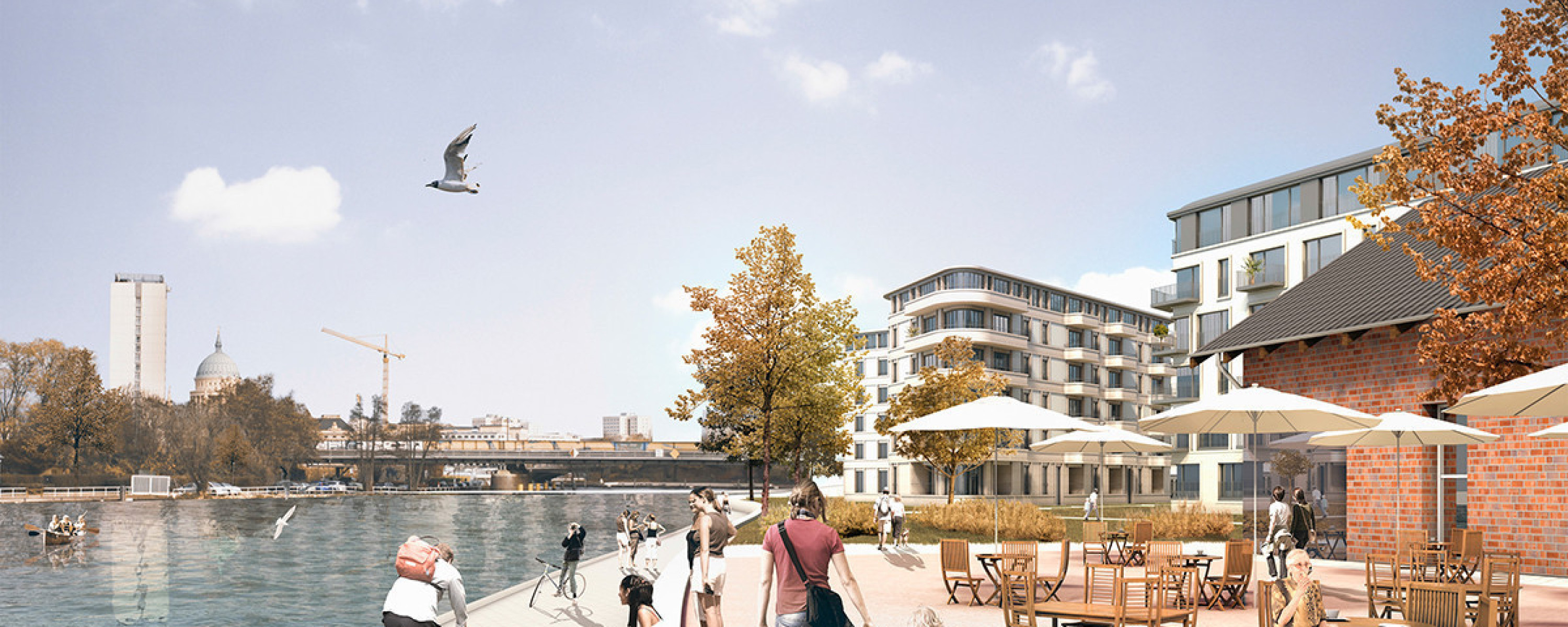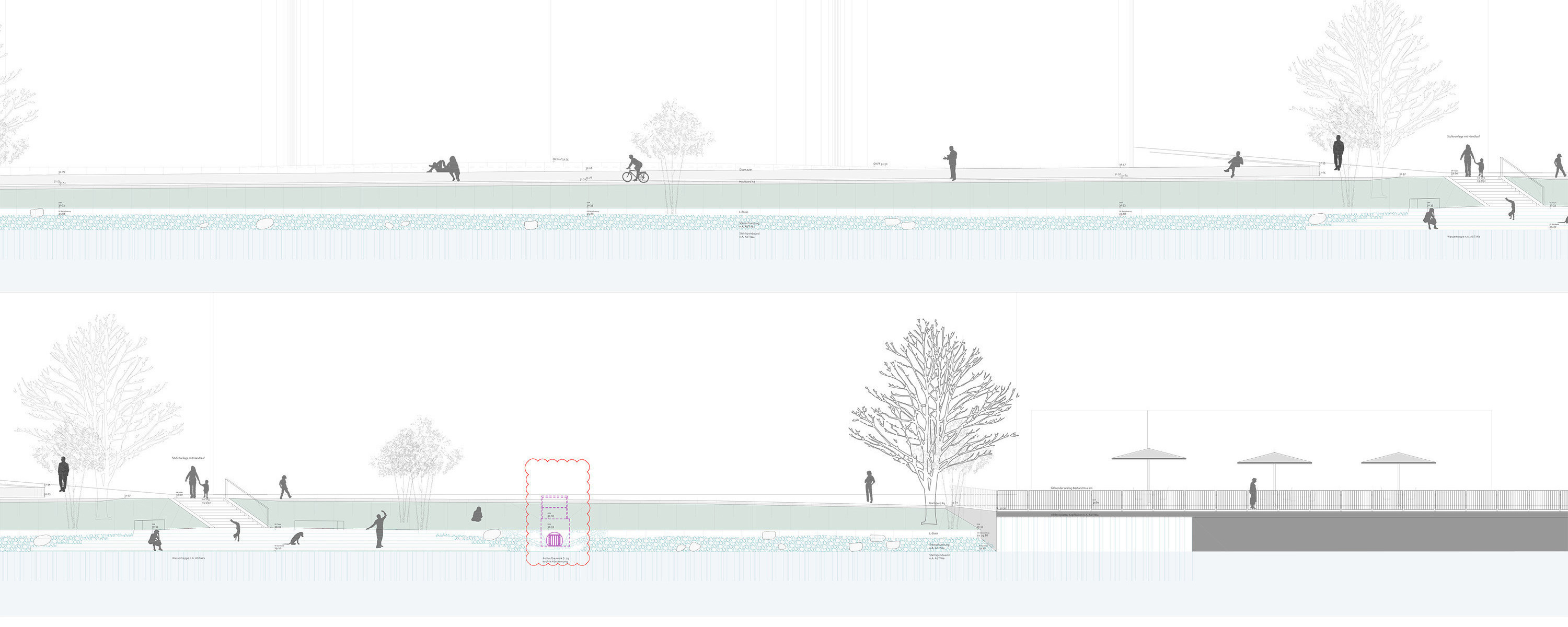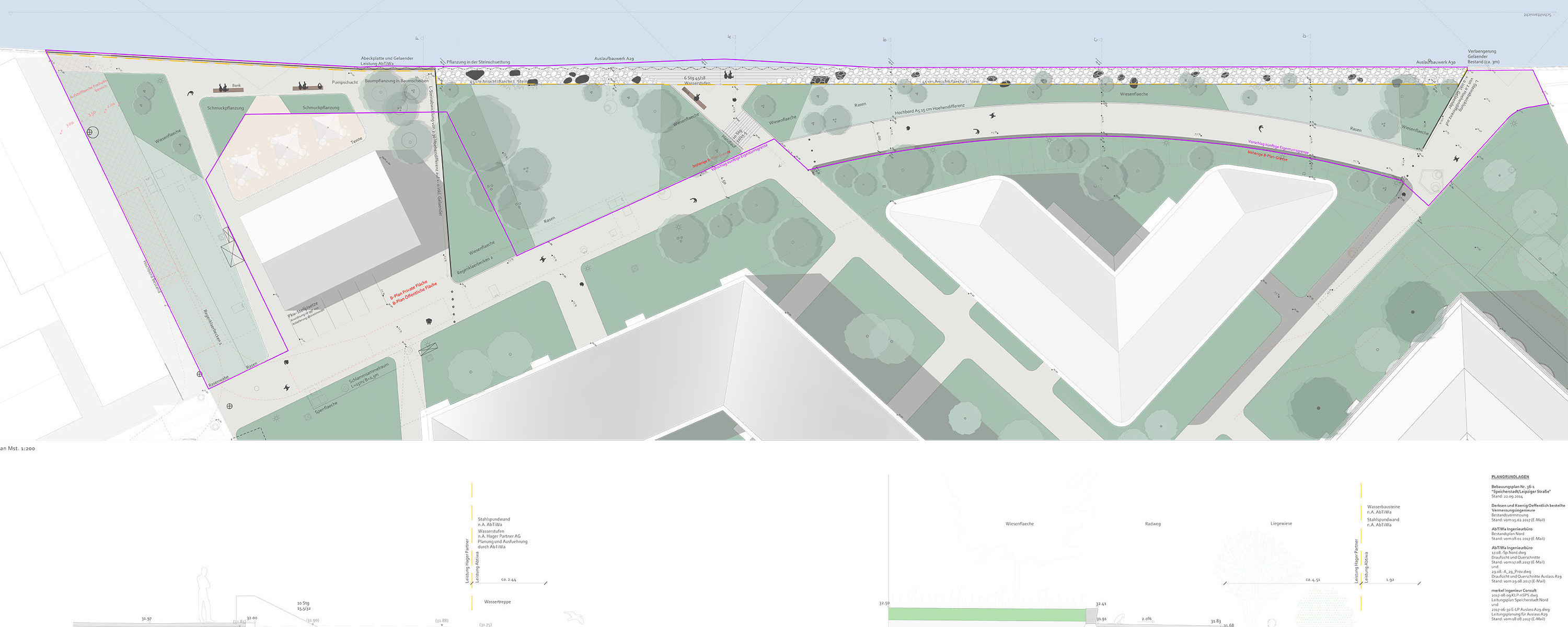At Brauhausberg in Potsdam, Speicherstadt Nord is a lively and attractive urban quarter for living and working. The succession of differentiated outdoor spaces give this new quarter different and varied recreational qualities. A generous flight of steps with seating for views of the central square and the waterfront promenade forms the entrance to the quarter. The central neighbourhood square offers various recreational opportunities and play facilities for the residents. The square is adjoined to the west by the newly created riverside promenade along the Havel with a spacious restaurant terrace. The green landscape space that develops from the banks of the Havel flows through the buildings and street spaces, creating residential oases. In order to maintain the quality of life in the neighbourhood, car traffic is reduced to a minimum. A low-car neighbourhood allows for minimal street spaces and communal use of traffic areas.
The public lakeside green corridor stretches between the railway bridge and the Mittlerer Speicherstadt and forms the link between the two. The continuous accessibility of the southern bank of the Havel to the Mittlerer Speicherstadt is thus created. Coming from the north, the route swings away from the riverbank after the railway bridge. On the one hand, this is to slow down the speed of bicycle traffic, and on the other, to generate the largest possible contiguous lawn and meadow areas near the water. The green corridor is integrated into the surroundings. It is coordinated with the planning of the Einstein Quarter (Speicherstadt Nord) and incorporates the functions and materials of the adjacent riverside walk to the north and the Middle Speicherstadt. For example, a similar, dark grey paving is used for the path paving. By moving the riverside path back, direct access to the water will be possible in the planning area.
Speicherstadt
The low-traffic open spaces of the entire Einstein Quarter near Potsdam's main railway station will bring together the most diverse user groups from the buildings and also visitors to the adjacent riverside promenade through a uniform design concept.
Client
- asenticon
- Stadt Potsdam, Grünflächenamt
Project Data
- Competition 2015-2016, 1st prize
- Planning 2016-2021
- Realisation since 2020
- Area 2.7 ha
Project Team
- tchoban voss Architekten
- Hilmer Sattler Architekten Ahlers Albrecht
- MIC Ingenieur consult
- AbTiWa
Year
2015
Location
Potsdam


















