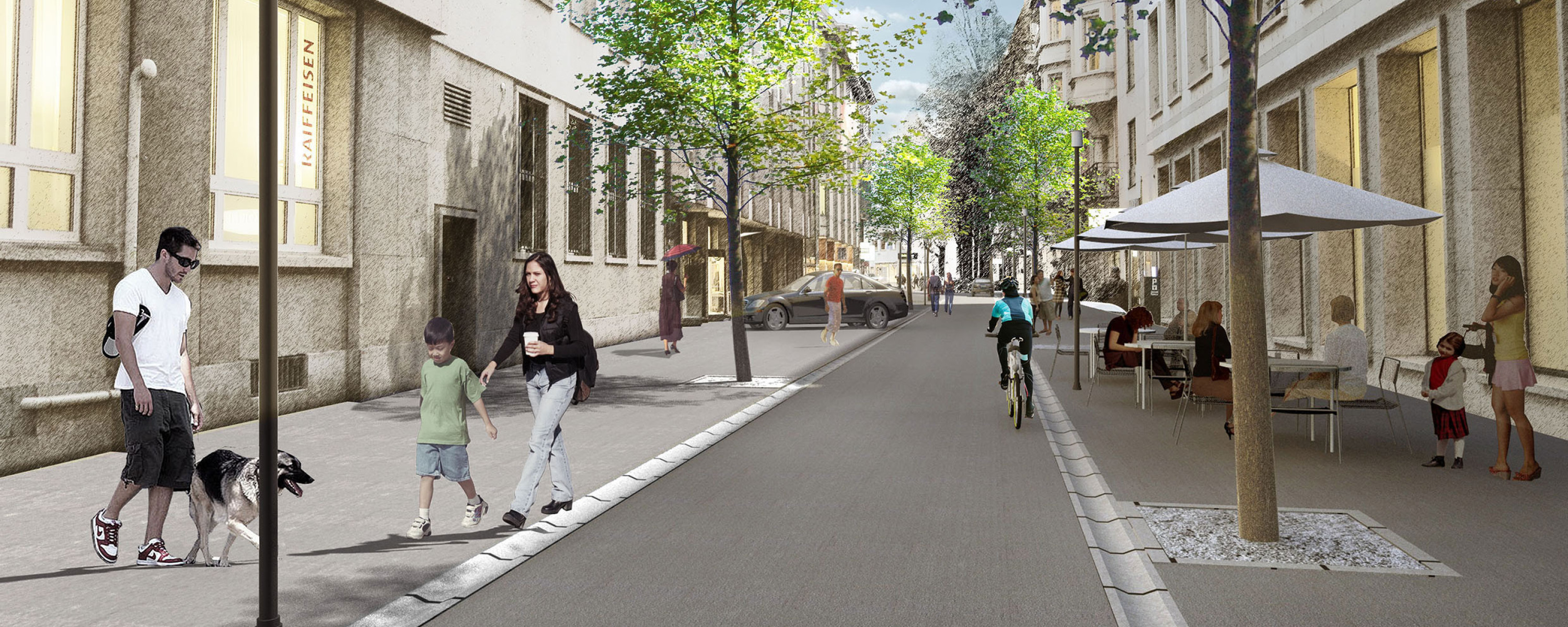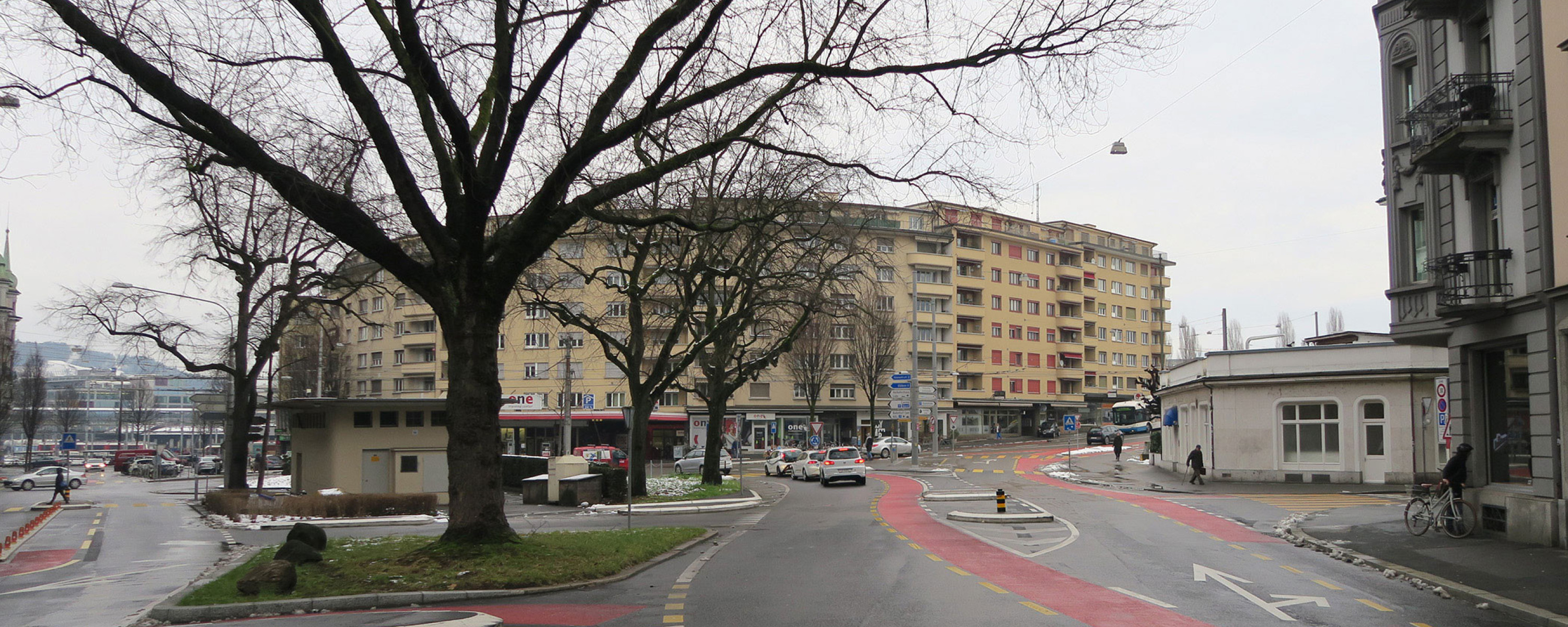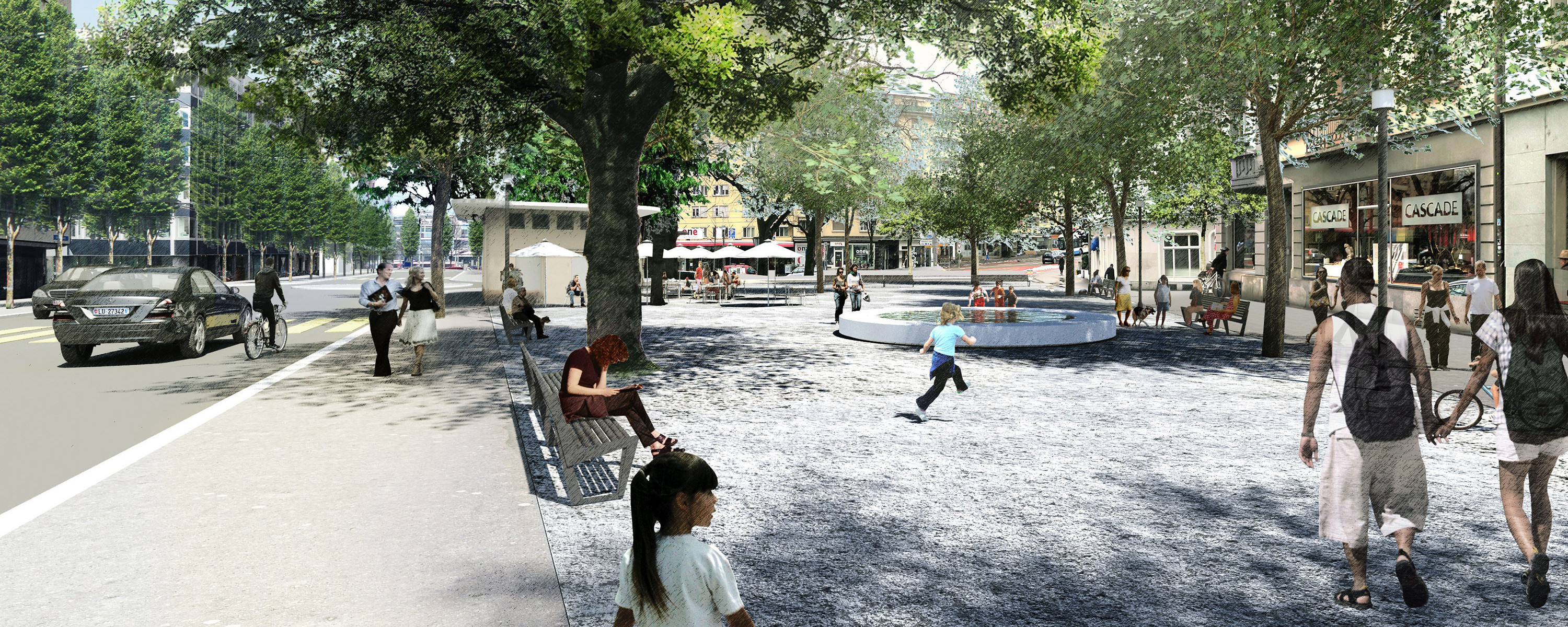The urban space concept for the city centre of Lucerne designs upgrading potentials for public spaces by defining goals, design approaches and utilisation possibilities, deriving corresponding measures from them and visualising them as examples. The concept is based on the findings of the GIS project Urban Space Lucerne, which was also developed by our team. With the help of morphological studies and site inspections, via the analysis of design deficits and potentials as well as on the basis of the use and social density, we developed a strategy plan with object descriptions and concrete measures, which was made available to the corresponding administrative offices via the municipal GIS.
At the same time, our team presented optimisation proposals for Lucerne's busy squares and main traffic axes. The main focus here is on changes to car parking and its effects on the city centre, as well as improved guidance of the flow of people along the main tourist axes. In interaction with the adjacent buildings and ground floor uses, we have upgraded the traffic axes with flanking recreational areas. The measures help to increase the quality of stay and movement for all road users and the squares and city axes are perceived as representative urban spaces.
Urban space concept
The urban space concept proposes goals, design approaches and possible uses for upgrading public urban spaces in Lucerne and visualises this potential using selected open spaces as examples.
Client
- Stadt Luzern, Amt für Städtebau
Project Data
- Planning 2015-2018
- Area 29 km²
Project Team
- urbanplus GmbH Architektur, Zürich
- Bosshard & Luchsinger Architekten AG, Luzern
- Zimraum Raum + Gesellschaft, Zürich
Year
2015
Location
Luzern


















