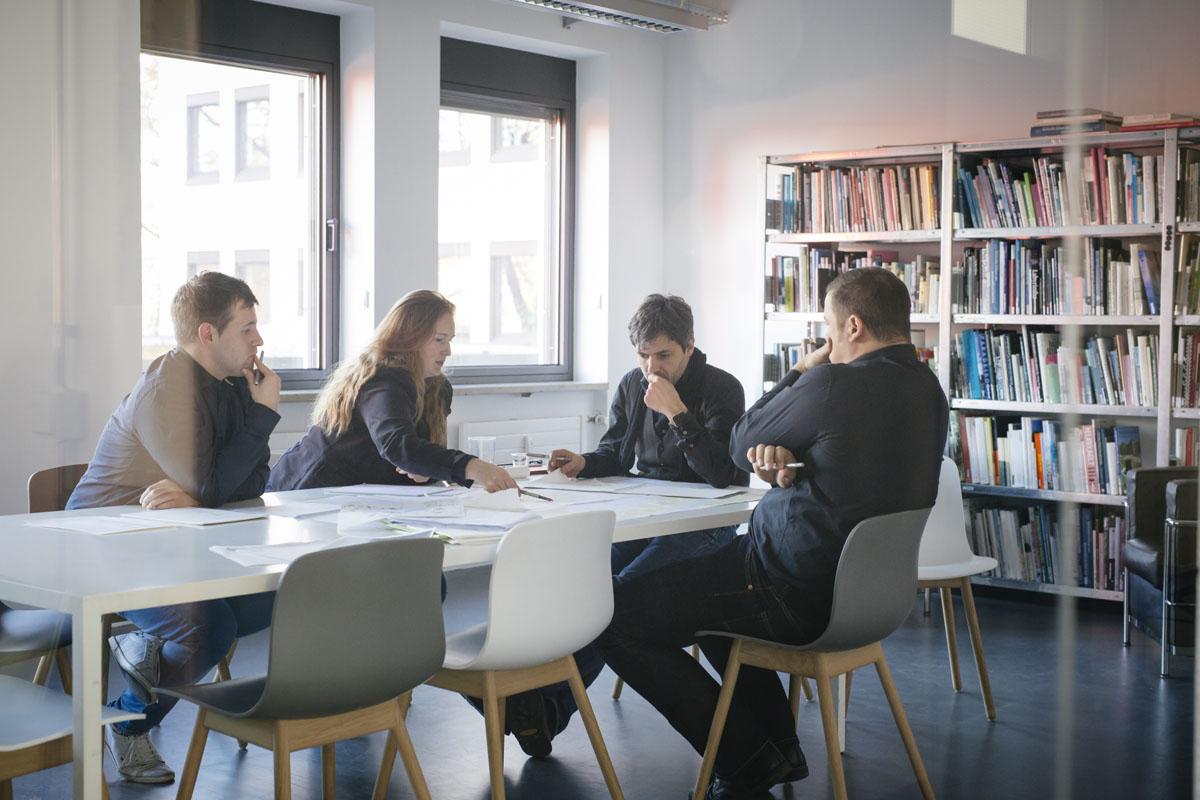Journal

Become part of our team
Our offices are our creative hub: free space for new ideas, plenty of room for exciting projects and a green oasis for a relaxing coffee break. Here we offer design and development opportunities for employees with knowledge, creativity and intellect.



















